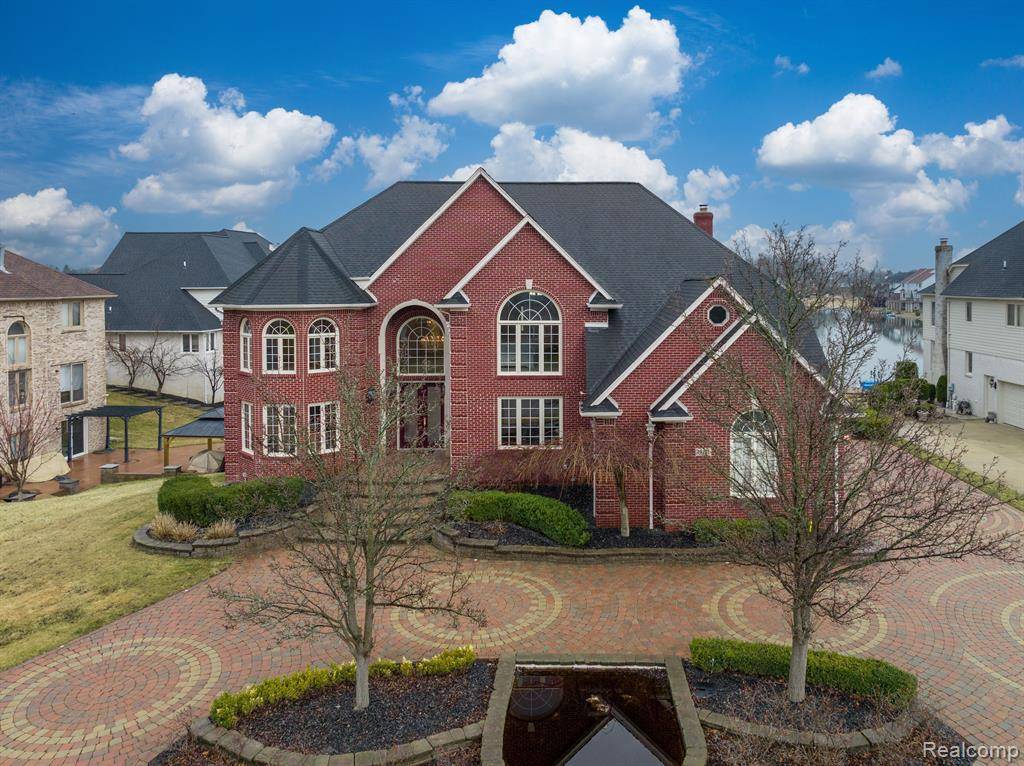$1,065,000
$999,900
6.5%For more information regarding the value of a property, please contact us for a free consultation.
6 Beds
5 Baths
4,679 SqFt
SOLD DATE : 04/28/2025
Key Details
Sold Price $1,065,000
Property Type Single Family Home
Sub Type Single Family
Listing Status Sold
Purchase Type For Sale
Square Footage 4,679 sqft
Price per Sqft $227
Subdivision Golden Lakes
MLS Listing ID 60380386
Sold Date 04/28/25
Style 2 Story
Bedrooms 6
Full Baths 5
Abv Grd Liv Area 4,679
Year Built 2002
Annual Tax Amount $9,138
Lot Size 0.320 Acres
Acres 0.32
Lot Dimensions 103x246
Property Sub-Type Single Family
Property Description
*** HIGHEST & BEST DUE TODAY AT 7:00 PM! *** Welcome to your new Home! This stunning waterfront home is in the sought-after Golden Lakes Subdivision of Shelby Township. The property features a meticulously designed brick paver driveway that enhances its curb appeal. Upon entering, you're greeted by a grand foyer that sets the tone for the custom finishes and spacious layout throughout the home. This gem boasts 4 generously sized bedrooms and 4 full bathrooms, providing ample space for family and guests. The gourmet kitchen is a chef’s dream, showcasing high-end Viking stainless steel appliances, including two built-in dishwashers, a coffee maker, an ice maker, and a counter-steamer for the ultimate cooking experience. The great room offers breathtaking lake views, filling the room with natural light, and offering the perfect balance for relaxation and entertainment. Step outside to the beautiful paver and limestone patio, the ultimate spot to appreciate the serene waterfront. The walkout basement truly sets this home apart, offering two additional bedrooms, a full bathroom, a full kitchen, and a stylish bar, perfect for guest hosting or enjoying a private oasis. This home truly has it all, comfort, style, and breathtaking views, all in a prime location. Don’t miss out on this rare opportunity. Book your showing today!
Location
State MI
County Macomb
Area Shelby Twp (50007)
Rooms
Basement Finished
Interior
Interior Features Spa/Jetted Tub, Sound System, Wet Bar/Bar
Heating Forced Air
Cooling Ceiling Fan(s), Central A/C
Appliance Dishwasher, Range/Oven, Refrigerator
Exterior
Parking Features Attached Garage, Electric in Garage
Garage Spaces 3.0
Garage Yes
Building
Story 2 Story
Foundation Basement
Water Public Water
Architectural Style Colonial
Structure Type Brick
Schools
School District Utica Community Schools
Others
HOA Fee Include Snow Removal
Ownership Private
Assessment Amount $267
Energy Description Natural Gas
Acceptable Financing Conventional
Listing Terms Conventional
Financing Cash,Conventional,FHA,VA
Read Less Info
Want to know what your home might be worth? Contact us for a FREE valuation!

Our team is ready to help you sell your home for the highest possible price ASAP

Provided through IDX via MiRealSource. Courtesy of MiRealSource Shareholder. Copyright MiRealSource.
Bought with Platinum Home Realty
"My job is to find and attract mastery-based agents to the office, protect the culture, and make sure everyone is happy! "







