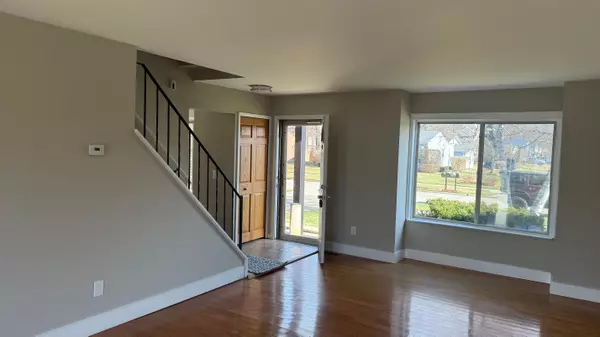$322,500
$335,000
3.7%For more information regarding the value of a property, please contact us for a free consultation.
3 Beds
3 Baths
1,711 SqFt
SOLD DATE : 02/11/2025
Key Details
Sold Price $322,500
Property Type Single Family Home
Sub Type Single Family
Listing Status Sold
Purchase Type For Sale
Square Footage 1,711 sqft
Price per Sqft $188
Subdivision Franklin - Palmer Estates Sub
MLS Listing ID 60364240
Sold Date 02/11/25
Style 2 Story
Bedrooms 3
Full Baths 2
Half Baths 1
Abv Grd Liv Area 1,711
Year Built 1978
Annual Tax Amount $3,979
Lot Size 7,405 Sqft
Acres 0.17
Lot Dimensions 60.00 x 120.00
Property Sub-Type Single Family
Property Description
Welcome Home to This Charming Canton Colonial! Nestled just steps away from Bentley Elementary, this delightful 3-bedroom, 2.5-bathroom home is perfect for families and entertainers alike. The spacious floor plan features a large living room, dining room, family room, and an expansive kitchen—a dream space for any home chef. The backyard is ideal for gatherings, offering privacy as it backs up to the commons. Recent updates: New furnace (2024), Updated lower-level full bathroom (2024), New 6-panel interior doors (2024), Newer hot water tank (2021), New door wall (2024), New glass block windows (2024), Newer Gas fireplace conversion (formerly wood-burning), New refrigerator and dishwasher (2024), New modern lighting updates (2024), Fresh paint throughout (95% of the home), All-new carpet T/O, New 2 Steel Doors to Garage & Garage to Outside (2024). Located in a highly desirable neighborhood, this home is just minutes from top-rated schools, shopping centers, and offers easy access to major highways. Don’t miss out-schedule your showing today! Buyers agent to verify all data. NO 1 day code will be given!
Location
State MI
County Wayne
Area Canton Twp (82071)
Rooms
Basement Partially Finished
Interior
Interior Features Cable/Internet Avail., DSL Available
Hot Water Gas
Heating Forced Air
Cooling Ceiling Fan(s), Central A/C
Fireplaces Type FamRoom Fireplace, Gas Fireplace
Appliance Disposal, Dryer, Range/Oven
Exterior
Parking Features Attached Garage, Electric in Garage, Gar Door Opener, Direct Access
Garage Spaces 2.0
Garage Description 19x20
Garage Yes
Building
Story 2 Story
Foundation Basement
Water Public Water
Architectural Style Colonial
Structure Type Brick,Vinyl Siding,Wood
Schools
School District Plymouth Canton Comm Schools
Others
HOA Fee Include Snow Removal
Ownership Private
Assessment Amount $197
Energy Description Natural Gas
Acceptable Financing Conventional
Listing Terms Conventional
Financing Cash,Conventional,FHA,VA
Read Less Info
Want to know what your home might be worth? Contact us for a FREE valuation!

Our team is ready to help you sell your home for the highest possible price ASAP

Provided through IDX via MiRealSource. Courtesy of MiRealSource Shareholder. Copyright MiRealSource.
Bought with LPS
"My job is to find and attract mastery-based agents to the office, protect the culture, and make sure everyone is happy! "







