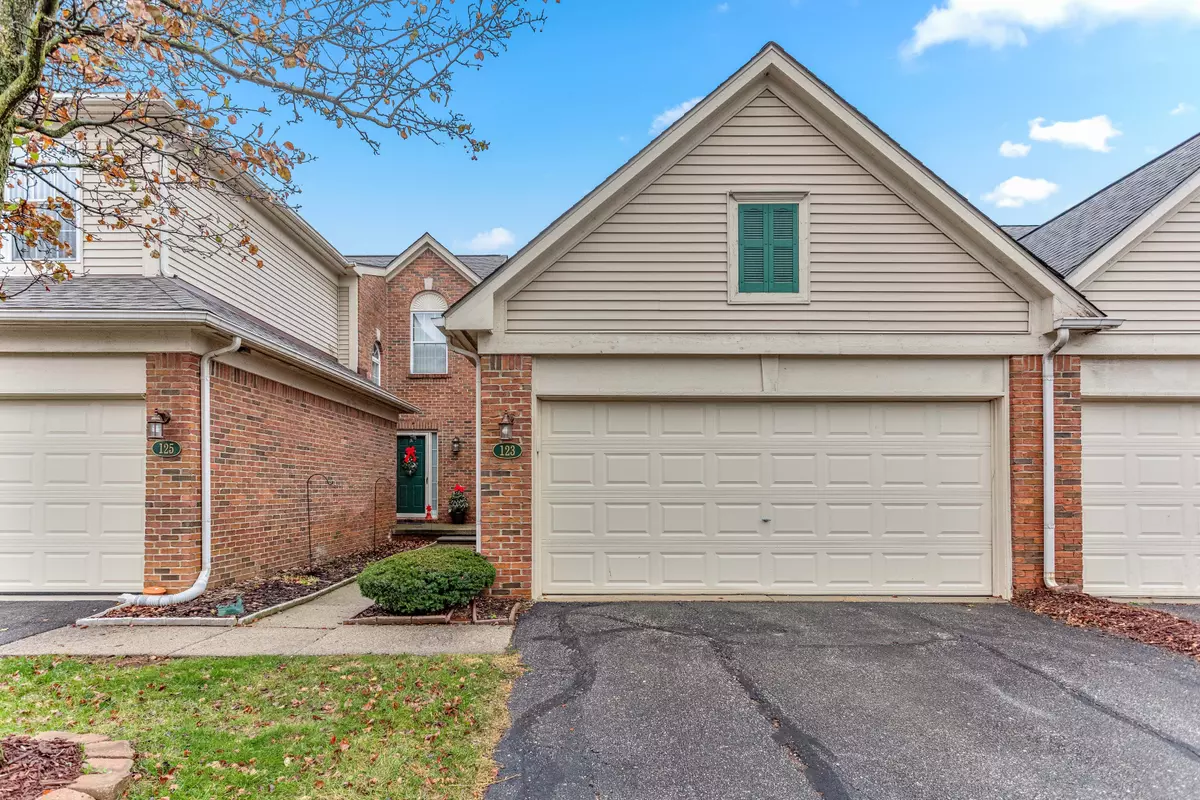$235,000
$234,999
For more information regarding the value of a property, please contact us for a free consultation.
2 Beds
3 Baths
1,475 SqFt
SOLD DATE : 01/21/2025
Key Details
Sold Price $235,000
Property Type Condo
Sub Type Condominium
Listing Status Sold
Purchase Type For Sale
Square Footage 1,475 sqft
Price per Sqft $159
Subdivision Wayne County Condo Sub Plan No 544
MLS Listing ID 60359490
Sold Date 01/21/25
Style 2 Story
Bedrooms 2
Full Baths 2
Half Baths 1
Abv Grd Liv Area 1,475
Year Built 2000
Annual Tax Amount $4,281
Property Sub-Type Condominium
Property Description
This inviting condo features a thoughtfully designed layout with two bedrooms and two full bathrooms, plus an additional half bath on the main floor. The master bedroom boasts vaulted ceilings, a custom walk-in closet, and an en-suite bathroom with both a bathtub and a stand-up shower for ultimate relaxation. The updated kitchen is a chef’s dream, complete with beautiful quartz countertops and high-quality stainless steel appliances, including a stove, refrigerator, and dishwasher. Recent updates include a newer HVAC system (2020) and a water tank, ensuring comfort and efficiency. Enjoy natural lighting that fills the home, highlighting the stunning natural hardwood floors throughout. The cozy gas fireplace in the living room adds a perfect touch for relaxing evenings. For convenience, the two-car attached garage provides easy, covered access to the home, adding both practicality and security.
Location
State MI
County Wayne
Area Dearborn Heights (82091)
Rooms
Basement Unfinished
Interior
Hot Water Gas
Heating Forced Air
Cooling Central A/C
Fireplaces Type Gas Fireplace, LivRoom Fireplace
Appliance Dishwasher, Dryer, Range/Oven, Refrigerator, Washer
Exterior
Parking Features Attached Garage
Garage Spaces 2.0
Garage Yes
Building
Story 2 Story
Foundation Basement
Water Public Water
Architectural Style Colonial, Townhouse
Structure Type Brick
Schools
School District Crestwood School District
Others
HOA Fee Include Maintenance Grounds,Snow Removal,Maintenance Structure
Ownership Private
Energy Description Natural Gas
Acceptable Financing Conventional
Listing Terms Conventional
Financing Cash,Conventional,FHA,VA
Pets Allowed Cats Allowed, Dogs Allowed
Read Less Info
Want to know what your home might be worth? Contact us for a FREE valuation!

Our team is ready to help you sell your home for the highest possible price ASAP

Provided through IDX via MiRealSource. Courtesy of MiRealSource Shareholder. Copyright MiRealSource.
Bought with Keller Williams Legacy
"My job is to find and attract mastery-based agents to the office, protect the culture, and make sure everyone is happy! "







