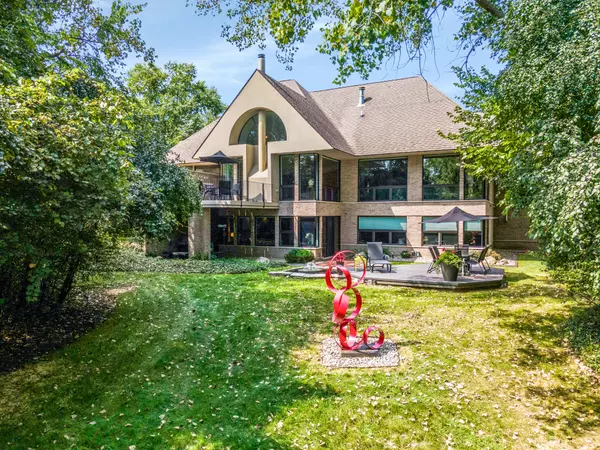$920,000
$949,000
3.1%For more information regarding the value of a property, please contact us for a free consultation.
3 Beds
3 Baths
4,300 SqFt
SOLD DATE : 10/21/2024
Key Details
Sold Price $920,000
Property Type Condo
Sub Type Condominium
Listing Status Sold
Purchase Type For Sale
Square Footage 4,300 sqft
Price per Sqft $213
Subdivision Riverwood Condo Occpn 1205
MLS Listing ID 60338043
Sold Date 10/21/24
Style 2 Story
Bedrooms 3
Full Baths 2
Half Baths 1
Abv Grd Liv Area 4,300
Year Built 2000
Annual Tax Amount $10,509
Property Description
This pristine end-unit residence offers serenity and stunning views of the River Rouge, nestled in an exclusive setting. The striking architectural design begins with a double-story foyer, highlighted by a floating staircase and dramatic vaulted ceilings. The expansive great room, featuring a fireplace and corner glass windows, opens onto a private deck where you can enjoy picturesque views of the river and meticulously landscaped yard. The gourmet island kitchen is a chef’s dream, equipped with stainless steel appliances, granite countertops, a separate vegetable sink, and elegant limestone flooring. The breakfast area provides direct access to a second private deck, an idyllic spot for morning coffee. The sought-after main floor primary suite is a true retreat, boasting a dramatic wall of windows, a walk-in closet, and a luxurious white marble bath with a soaking tub and separate shower. The finished walkout lower level is designed for entertaining, complete with a wet bar seating five, an under-counter refrigerator, dishwasher, and ample storage. The spacious family room and adjacent recreation area includes a fireplace, room for a billiard table, and a slider to an outdoor patio and custom water feature. For work-from-home convenience, the home office is equipped with two built-in desks and additional storage. Two generously sized bedrooms on the lower-level feature large windows and share an adjacent limestone bath with a walk-in shower. This premier unit is the only home in the complex with a private driveway. The professionally landscaped gardens, enhanced by water features, provide a tranquil backdrop to the home’s river views. The newly installed all-glass garage door adds a modern touch to this premier residence in coveted Riverwood.
Location
State MI
County Oakland
Area Troy (63202)
Interior
Interior Features Cable/Internet Avail., Spa/Jetted Tub, Wet Bar/Bar
Hot Water Gas
Heating Forced Air, Zoned Heating
Cooling Ceiling Fan(s), Central A/C
Fireplaces Type FamRoom Fireplace, Gas Fireplace, LivRoom Fireplace
Appliance Dishwasher, Disposal, Dryer, Microwave, Range/Oven, Refrigerator, Washer
Exterior
Garage Attached Garage, Electric in Garage, Gar Door Opener, Direct Access
Garage Spaces 2.0
Garage Description 21x22
Amenities Available Laundry Facility, Private Entry
Waterfront No
Garage Yes
Building
Story 2 Story
Foundation Slab
Water Public Water
Architectural Style Contemporary
Structure Type Brick
Schools
School District Troy School District
Others
HOA Fee Include Maintenance Grounds,Snow Removal,Trash Removal,Maintenance Structure
Ownership Private
Energy Description Natural Gas
Acceptable Financing Conventional
Listing Terms Conventional
Financing Cash,Conventional
Pets Description Call for Pet Restrictions
Read Less Info
Want to know what your home might be worth? Contact us for a FREE valuation!

Our team is ready to help you sell your home for the highest possible price ASAP

Provided through IDX via MiRealSource. Courtesy of MiRealSource Shareholder. Copyright MiRealSource.
Bought with The Agency Hall & Hunter

"My job is to find and attract mastery-based agents to the office, protect the culture, and make sure everyone is happy! "







