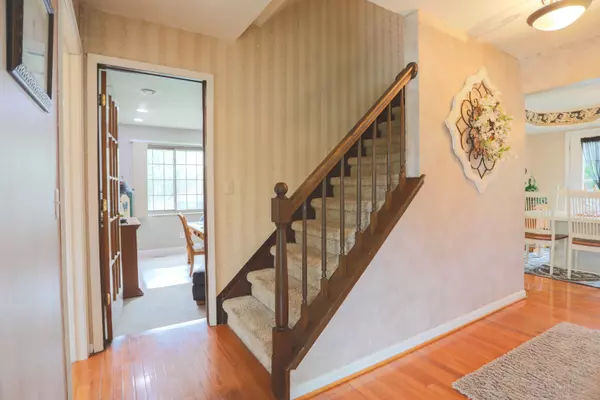$355,000
$349,000
1.7%For more information regarding the value of a property, please contact us for a free consultation.
4 Beds
3 Baths
2,408 SqFt
SOLD DATE : 10/01/2024
Key Details
Sold Price $355,000
Property Type Single Family Home
Sub Type Single Family
Listing Status Sold
Purchase Type For Sale
Square Footage 2,408 sqft
Price per Sqft $147
Subdivision Lakeside South
MLS Listing ID 60337634
Sold Date 10/01/24
Style 2 Story
Bedrooms 4
Full Baths 2
Half Baths 1
Abv Grd Liv Area 2,408
Year Built 1979
Annual Tax Amount $3,747
Lot Size 8,712 Sqft
Acres 0.2
Lot Dimensions 72.00 x 118.00
Property Sub-Type Single Family
Property Description
Highest and Best by Noon on Tuesday 9/10/24. Welcome Home to this beautiful four bedroom two and half bath Colonial located in a sought-after subdivision in Sterling Heights. When you first arrive at the property you will notice the horseshoe driveway which is perfect for extra parking; as you walk up to the home the landscaping will catch your eye! You will enjoy sitting on your covered front porch to enjoy your morning coffee. As you stand at the front door admire the front door which is newer and painted a beautiful sage color. As you enter the home, you will be greeted with your living room to the right you can head in there or if you wanted to go straight ahead you can enter into the kitchen where you will then notice the cozy great room with a bar to your left and your formal dinning room to your right. There is so much space on the first level; even an extra room tucked away as an office with French doors! As you head upstairs you will find huge master bedroom with full bath and three more spacious bedrooms and another full bath. Once you make your way to the very private backyard; you will notice a wood burning fireplace which will be perfect for the cozy fall nights where you can enjoy your new read or your bottle of wine :) Either way this home has so much to offer. Updates : Roof(2017) Hot water tank (2017) Furnace (2021). All windows excluding great room have been updated with wallsides windows and still have the warranty. Close to shopping, dinning and award winning UTICA SCHOOLS. This could be the one for you! Schedule your showing today! EXCLUDED: FRIDGE/ WASHER & DRYER.
Location
State MI
County Macomb
Area Sterling Heights (50012)
Rooms
Basement Partially Finished
Interior
Heating Forced Air
Cooling Ceiling Fan(s), Central A/C
Fireplaces Type FamRoom Fireplace
Exterior
Parking Features Attached Garage
Garage Spaces 2.0
Garage Yes
Building
Story 2 Story
Foundation Basement
Water Public Water
Architectural Style Colonial
Structure Type Aluminum,Brick
Schools
School District Utica Community Schools
Others
Ownership Private
Energy Description Natural Gas
Acceptable Financing Conventional
Listing Terms Conventional
Financing Cash,Conventional
Read Less Info
Want to know what your home might be worth? Contact us for a FREE valuation!

Our team is ready to help you sell your home for the highest possible price ASAP

Provided through IDX via MiRealSource. Courtesy of MiRealSource Shareholder. Copyright MiRealSource.
Bought with Michigan Homes Realty Group
"My job is to find and attract mastery-based agents to the office, protect the culture, and make sure everyone is happy! "







