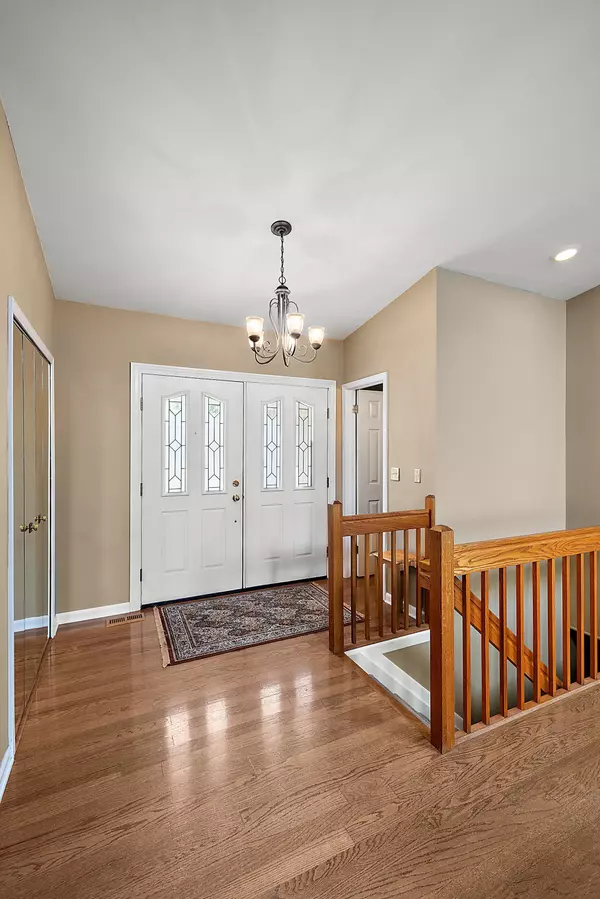$342,000
$325,000
5.2%For more information regarding the value of a property, please contact us for a free consultation.
2 Beds
4 Baths
1,758 SqFt
SOLD DATE : 06/05/2024
Key Details
Sold Price $342,000
Property Type Single Family Home
Sub Type Single Family
Listing Status Sold
Purchase Type For Sale
Square Footage 1,758 sqft
Price per Sqft $194
Subdivision Plum Grove Village # 01
MLS Listing ID 60306117
Sold Date 06/05/24
Style 1 Story
Bedrooms 2
Full Baths 3
Half Baths 1
Abv Grd Liv Area 1,758
Year Built 1979
Annual Tax Amount $3,067
Lot Size 7,405 Sqft
Acres 0.17
Lot Dimensions 64.00 x 117.00
Property Sub-Type Single Family
Property Description
Offer deadline by noon Monday, 5/13. Welcome to this meticulously maintained 2 bedroom, 3.1 bath ranch home nestled in the highly desired Plum Grove Village neighborhood. The spacious foyer opens to an inviting family room which includes a handsome gas fireplace, cathedral ceilings and skylights for added natural light. The updated kitchen with granite countertops and soft close cabinets is perfect for preparing meals and entertaining guests. Adjacent is a cozy dining room, ideal for extended gatherings, along with a wet bar that offers additional seating. The spacious primary bedroom and updated ensuite offers a prefect retreat, complete with modern amenities. A full-sized finished basement provides additional space for recreation and plenty of storage. A private room and full bath offers an ideal flex space. Convenience meets functionality with an attached garage and first-floor laundry, adding ease to daily living. Step outside to the fenced backyard, featuring a stamped concrete patio, perfect for outdoor relaxation and entertaining. A shed provides additional storage for your outdoor equipment and tools. Updates include new furnace, AC and water heater (2023), windows with transferrable warranty, water powered sump pump with backflow preventer, basement waterproofing, and sprinkler system. This home harmoniously combines comfort, style, and practicality, making it a must-see! Available at close. Refrigerator in basement stays.
Location
State MI
County Macomb
Area Macomb Twp (50008)
Rooms
Basement Finished
Interior
Interior Features Spa/Jetted Tub, Wet Bar/Bar
Hot Water Gas
Heating Forced Air
Cooling Ceiling Fan(s), Central A/C
Appliance Dishwasher, Disposal, Dryer, Microwave, Range/Oven, Refrigerator, Washer
Exterior
Parking Features Attached Garage, Gar Door Opener, Direct Access
Garage Spaces 2.0
Garage Yes
Building
Story 1 Story
Foundation Basement
Water Public Water
Architectural Style Ranch
Structure Type Brick,Vinyl Siding
Schools
School District Chippewa Valley Schools
Others
Ownership Private
Energy Description Natural Gas
Acceptable Financing Cash
Listing Terms Cash
Financing Cash,Conventional,FHA,VA
Read Less Info
Want to know what your home might be worth? Contact us for a FREE valuation!

Our team is ready to help you sell your home for the highest possible price ASAP

Provided through IDX via MiRealSource. Courtesy of MiRealSource Shareholder. Copyright MiRealSource.
Bought with RE/MAX Eclipse New Baltimore
"My job is to find and attract mastery-based agents to the office, protect the culture, and make sure everyone is happy! "







