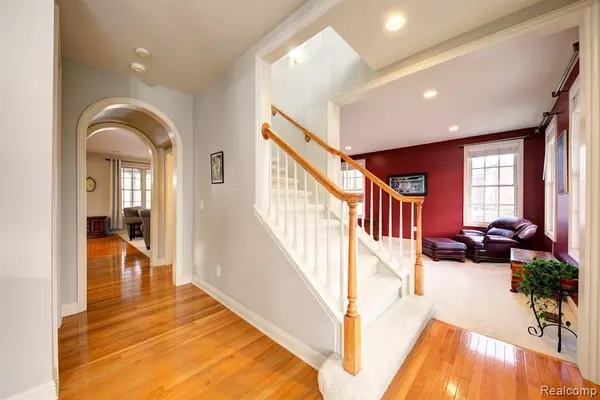$760,000
$750,000
1.3%For more information regarding the value of a property, please contact us for a free consultation.
5 Beds
6 Baths
4,568 SqFt
SOLD DATE : 01/19/2024
Key Details
Sold Price $760,000
Property Type Single Family Home
Sub Type Single Family
Listing Status Sold
Purchase Type For Sale
Square Footage 4,568 sqft
Price per Sqft $166
Subdivision Replat No 10 Of Wayne County Condo Sub Plan No 590
MLS Listing ID 60274193
Sold Date 01/19/24
Style 2 Story
Bedrooms 5
Full Baths 4
Half Baths 2
Abv Grd Liv Area 4,568
Year Built 2004
Annual Tax Amount $11,553
Lot Size 10,018 Sqft
Acres 0.23
Lot Dimensions 159.00 x 77.50
Property Sub-Type Single Family
Property Description
Have you been wanting to live in quaint Cherry Hill Village, but also want a brick home, bigger lot & plenty of space for the whole family? Well, here is opportunity knocking! Situated on a beautifully landscaped, corner lot boasting a brick pillar accented aluminum fence, covered front porch, covered side porch, brick paver patio & 2nd story balcony. You won’t believe how open and airy the home feels w/ tons of windows throughout plus 9ft ceilings & 8ft doors on the 1st floor. The elegant, double barrel arched entry hallway leads to the open concept kitchen, breakfast nook & family room. Chef’s will delight in the kitchen featuring a 9ft sprawling island w/ seating, white cabinetry to the ceiling adorned w/ crown, glass inlays & under-cabinet lighting, granite countertops, subway backsplash & walk-in pantry. Dream owner’s suite features a large walk-in closet, private balcony & separate sitting room plus generous ensuite bath. Perfect for inlaws, guests, or college kids - the dual entry in-law suite complete w/ full kitchen, dining space, ample living room, bedroom, walk-in closet & full bath w/ tiled walk-in shower. Still need more space? Check out the entertaining space in the basement complete w/ theater, game area, wet bar, breakfast bar, playroom & full bath. The home is designed for convenience with ample & customized storage throughout, central vacuum system & intercom system. Loaded with so many features & updates - Ask your Realtor for a copy of the extensive list!
Location
State MI
County Wayne
Area Canton Twp (82071)
Rooms
Basement Finished
Interior
Hot Water Gas
Heating Forced Air
Cooling Ceiling Fan(s), Central A/C
Fireplaces Type FamRoom Fireplace, Gas Fireplace
Appliance Dishwasher, Microwave
Exterior
Parking Features Attached Garage, Electric in Garage, Side Loading Garage
Garage Spaces 3.0
Garage Yes
Building
Story 2 Story
Foundation Basement
Water Public Water
Architectural Style Colonial
Structure Type Brick
Schools
School District Plymouth Canton Comm Schools
Others
Ownership Private
Assessment Amount $165
Energy Description Natural Gas
Acceptable Financing Conventional
Listing Terms Conventional
Financing Cash,Conventional
Read Less Info
Want to know what your home might be worth? Contact us for a FREE valuation!

Our team is ready to help you sell your home for the highest possible price ASAP

Provided through IDX via MiRealSource. Courtesy of MiRealSource Shareholder. Copyright MiRealSource.
Bought with National Realty Centers, Inc
"My job is to find and attract mastery-based agents to the office, protect the culture, and make sure everyone is happy! "







