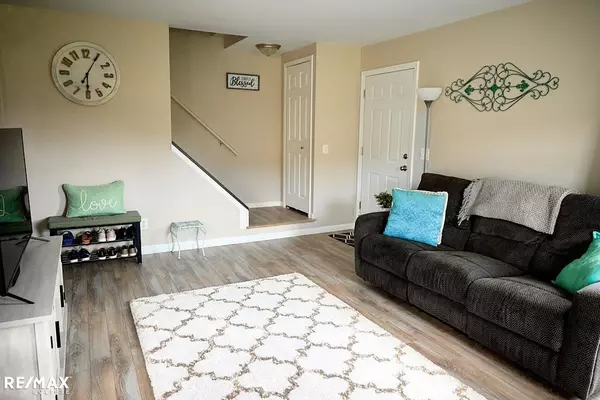$198,000
$194,900
1.6%For more information regarding the value of a property, please contact us for a free consultation.
2 Beds
3 Baths
1,000 SqFt
SOLD DATE : 09/01/2023
Key Details
Sold Price $198,000
Property Type Condo
Sub Type Condominium
Listing Status Sold
Purchase Type For Sale
Square Footage 1,000 sqft
Price per Sqft $198
Subdivision The Colony
MLS Listing ID 50117503
Sold Date 09/01/23
Style 2 Story
Bedrooms 2
Full Baths 2
Half Baths 1
Abv Grd Liv Area 1,000
Year Built 1986
Annual Tax Amount $2,734
Property Sub-Type Condominium
Property Description
*Offer accepted, continue to show for backup offer only.* Gorgeous & immaculate end unit- just move in & unpack! Great location facing huge common area & on a dead-end street. Beautiful updated kitchen has pantry, laminate floor, dishwasher 6-'23, large dining area & doorwall to private patio! Huge great rm has laminate floor. Large master bedrm has walk-in & 2nd closet. Sharp full bath upstairs, half bath 1st floor. Lots of windows! Beautiful full bath w/shower stall in finished bsmt! Appliances stay, dryer 3-'23. Exclude kitchen mirror. Attached garage w/newer door & opener! CA & HWT approx 9 yrs. Extra parking nearby. Walking distance to stores, restaurants. HOA includes water, snow & trash removal, exterior maint. 1 dog or cat 20 lbs max. This beauty won't last!
Location
State MI
County Macomb
Area Clinton Twp (50011)
Rooms
Basement Finished, Full, Poured, Interior Access
Interior
Interior Features Cable/Internet Avail., Ceramic Floors, Walk-In Closet
Heating Forced Air
Cooling Ceiling Fan(s), Central A/C
Appliance Dishwasher, Disposal, Dryer, Microwave, Range/Oven, Refrigerator, Washer
Exterior
Parking Features Attached Garage, Electric in Garage, Gar Door Opener, Direct Access
Garage Spaces 1.0
Amenities Available Grounds Maintenance, Sidewalks, Pets-Allowed, Some Pet Restrictions, Private Entry, Dogs Allowed, Wi-Fi Available
Garage Yes
Building
Story 2 Story
Foundation Basement
Water Public Water
Architectural Style Colonial, Townhouse
Structure Type Aluminum,Brick
Schools
School District Chippewa Valley Schools
Others
HOA Fee Include Maintenance Grounds,Snow Removal,Trash Removal,Water,Sewer
Ownership Private
SqFt Source Estimated
Energy Description Natural Gas
Acceptable Financing Conventional
Listing Terms Conventional
Financing Cash,Conventional,FHA
Pets Allowed Cats Allowed, Dogs Allowed, Number Limit, Size Limit
Read Less Info
Want to know what your home might be worth? Contact us for a FREE valuation!

Our team is ready to help you sell your home for the highest possible price ASAP

Provided through IDX via MiRealSource. Courtesy of MiRealSource Shareholder. Copyright MiRealSource.
Bought with EXP Realty - Shelby
"My job is to find and attract mastery-based agents to the office, protect the culture, and make sure everyone is happy! "







