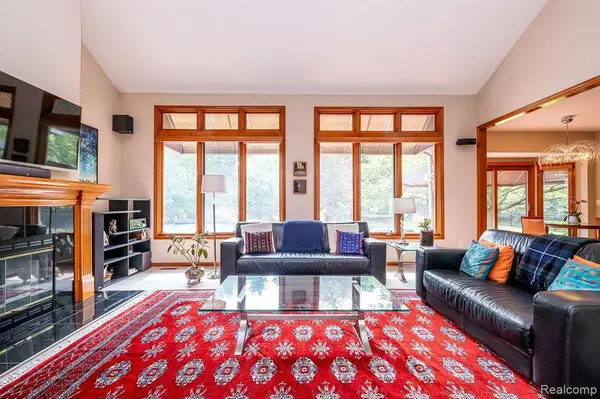$920,000
$949,000
3.1%For more information regarding the value of a property, please contact us for a free consultation.
4 Beds
5 Baths
3,640 SqFt
SOLD DATE : 08/02/2023
Key Details
Sold Price $920,000
Property Type Single Family Home
Sub Type Single Family
Listing Status Sold
Purchase Type For Sale
Square Footage 3,640 sqft
Price per Sqft $252
Subdivision Merihill Acres Sub No 4
MLS Listing ID 60232824
Sold Date 08/02/23
Style 1 1/2 Story
Bedrooms 4
Full Baths 4
Half Baths 1
Abv Grd Liv Area 3,640
Year Built 1995
Annual Tax Amount $8,352
Lot Size 0.630 Acres
Acres 0.63
Lot Dimensions 117.00 x 234.00
Property Description
No need for a vacation when you own this gorgeous home located at the end of a Cul-de-sac, that has everything that you could possibly want and need with all of the upgrades and updates. Upon entering this beautiful home you will be greeted by two story foyer, two way staircase and an abundance of natural light through the large wood windows that reveal a beautiful, private backyard with large salt water pool, Apple and Pear tree and many blooming perennials throughout the seasons. The kitchen is all newer with maple cabinets by Diamond , granite countertops, all top of the line stainless steel Bosch appliances, Induction cooktop and outstanding Independent vented Hood and blower and a large pantry. Spacious Great room has automatic controlled shades, and a beautiful gas fireplace. The Butler area has a wine refrigerator and leads to a large dining room. First floor master has a large, beautifully done bathroom with a claw tub and a large shower and a warming towel rack, gorgeous tiles. Large walk in custom closet., and automatic shades. Each second floor bedroom has its own bath, done with beautiful tiles and shower doors and all upgraded faucets and hardware throughout. Large walk in closets in each. Large custom built laundry / mud room with side door. Three car garage has a Tesla charger. EXCLUSIONS: Chandeliers in the kitchen and dining room, speakers in the family room, and TOTO Bidet in the master bathroom. See attached form for additional details.
Location
State MI
County Oakland
Area Troy (63202)
Rooms
Basement Finished
Interior
Interior Features DSL Available
Hot Water Gas
Heating Forced Air
Cooling Central A/C
Fireplaces Type Gas Fireplace, Grt Rm Fireplace
Appliance Disposal, Microwave, Range/Oven, Refrigerator, Washer
Exterior
Garage Attached Garage
Garage Spaces 3.0
Waterfront No
Garage Yes
Building
Story 1 1/2 Story
Foundation Basement
Water Community
Architectural Style Contemporary
Structure Type Brick
Schools
School District Troy School District
Others
Ownership Private
Energy Description Natural Gas
Acceptable Financing Conventional
Listing Terms Conventional
Financing Cash,Conventional
Pets Description Cats Allowed, Dogs Allowed
Read Less Info
Want to know what your home might be worth? Contact us for a FREE valuation!

Our team is ready to help you sell your home for the highest possible price ASAP

Provided through IDX via MiRealSource. Courtesy of MiRealSource Shareholder. Copyright MiRealSource.
Bought with Re/Max Eclipse-Rochester Hills

"My job is to find and attract mastery-based agents to the office, protect the culture, and make sure everyone is happy! "







