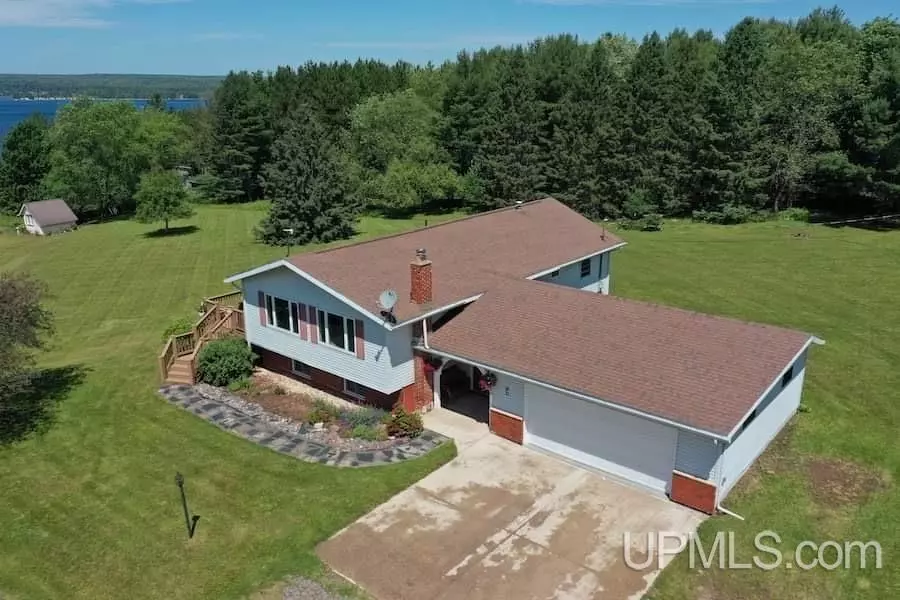$287,000
$289,000
0.7%For more information regarding the value of a property, please contact us for a free consultation.
4 Beds
3 Baths
1,440 SqFt
SOLD DATE : 08/27/2022
Key Details
Sold Price $287,000
Property Type Single Family Home
Sub Type Single Family
Listing Status Sold
Purchase Type For Sale
Square Footage 1,440 sqft
Price per Sqft $199
Subdivision Na
MLS Listing ID 50080950
Sold Date 08/27/22
Style Bi-Level
Bedrooms 4
Full Baths 2
Half Baths 1
Abv Grd Liv Area 1,440
Year Built 1971
Lot Size 1.820 Acres
Acres 1.82
Lot Dimensions 300x264
Property Sub-Type Single Family
Property Description
This fabulous home sits just outside the Village limits of beautiful L'Anse Michigan! It has nearly 2 acres and includes that million-dollar Lake Superior view that reveals itself from nearly every window in the home! The sellers have carefully remodeled this home to make its best features shine. The entry has been done in tile flooring and gives access to the attached garage as well as the large, manicured back yard. They've opened the kitchen, dining and living room area to natural scenery that this location has to offer and what no pictures can do justice! New hardwood flooring throughout this main area, updated kitchen, and smart home features throughout. Gorgeous quartz countertops, timeless glass subway tile backsplash, and new soft close cabinets and drawers. The window above the deep sink brings in the expanded view of the lake and well cared for side yard. The dining area gives access through the new patio door to the deck! The hallway has the newly finished marble tile bathroom with ceramic backsplash, two bedrooms and the master bedroom with new bath. Again, you'll find beautiful marble and ceramic tile in this newly done space. The lower-level finished basement area boasts a lot of space for family gatherings and company overflow. There's a nook that is the perfect office space, study area or for a craft/sewing table. An additional bedroom is here, perfect for company and a full bath with shower and sauna! On the far end of the basement is a small workshop/utility room. The lower level also features a nice laundry room with a HE w/d, a double wash tub sink and room for an additional refrigerator. Outside is the vast expansion of the lawn and many evenings of enjoyment watching the sun go down. The sidewalk coming into the arch covered from entrance has handpicked rock from the shore of Lake Superior. The rock garden is unique with its Lake Superior rocks as well. Fantastic location near the big lake!
Location
State MI
County Baraga
Area L'Anse (07008)
Rooms
Basement Block, Egress/Daylight Windows, Finished, Full, Partially Finished, Interior Access
Interior
Interior Features Cable/Internet Avail., DSL Available, Hardwood Floors, Window Treatment(s), Spa/Sauna
Hot Water Gas
Heating Forced Air
Cooling Central A/C
Fireplaces Type Basement Fireplace
Appliance Dishwasher, Dryer, Range/Oven, Refrigerator, Washer
Exterior
Parking Features Attached Garage, Electric in Garage, Gar Door Opener
Garage Spaces 2.0
Garage Description 24x26
Garage Yes
Building
Story Bi-Level
Foundation Basement
Water Public Water
Architectural Style Raised Ranch
Structure Type Vinyl Siding
Schools
School District L'Anse Area Schools
Others
Ownership Private
SqFt Source Public Records
Energy Description Natural Gas
Acceptable Financing Conventional
Listing Terms Conventional
Financing Cash,Conventional,FHA,VA,Rural Development
Read Less Info
Want to know what your home might be worth? Contact us for a FREE valuation!

Our team is ready to help you sell your home for the highest possible price ASAP

Provided through IDX via MiRealSource. Courtesy of MiRealSource Shareholder. Copyright MiRealSource.
Bought with NORTHERN MICHIGAN LAND BROKERS - H
"My job is to find and attract mastery-based agents to the office, protect the culture, and make sure everyone is happy! "







