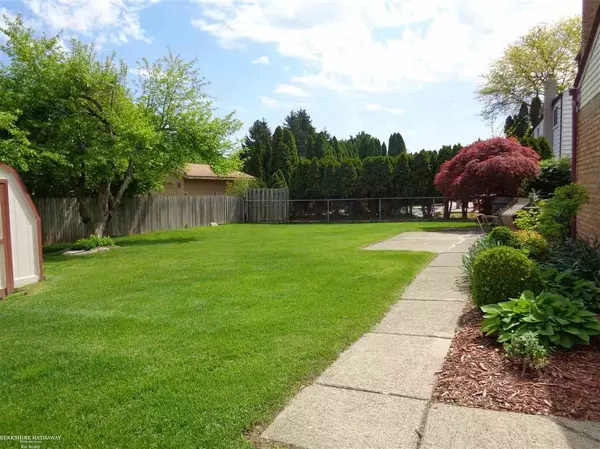$350,000
$334,900
4.5%For more information regarding the value of a property, please contact us for a free consultation.
4 Beds
3 Baths
2,500 SqFt
SOLD DATE : 06/28/2022
Key Details
Sold Price $350,000
Property Type Single Family Home
Sub Type Single Family
Listing Status Sold
Purchase Type For Sale
Square Footage 2,500 sqft
Price per Sqft $140
Subdivision Lakeside South
MLS Listing ID 50074891
Sold Date 06/28/22
Style 2 Story
Bedrooms 4
Full Baths 2
Half Baths 1
Abv Grd Liv Area 2,500
Year Built 1978
Annual Tax Amount $3,412
Lot Size 8,276 Sqft
Acres 0.19
Lot Dimensions 70x120
Property Sub-Type Single Family
Property Description
Open House Sunday May 22, 2:00-4:00 pm. Awesome 4 bedroom colonial in highly sought after Lakeside South neighborhood. Major Updates Include: New Roof (tear off) Gutters, & Vinyl Trim August 2018, Flooring & Exterior Doors 2017, Furnace, A/C. HWT 2009. Windows 2004. Kitchen Boasts Raised Oak Cabinets, Snack Bar, Nook, Door Wall to Patio, All Appliances are Included. Family Room w/ Gas Fireplace. Formal Dining Rm. Living Room w/Bay Window. Huge Master Bedroom, w/Private Bath, & Dual Closets. Three more Large Bedrooms. 2nd Full Bath. Extra Large 1st Floor Laundry, includes Washer & Dryer. Finished Basement w/ Bar, has been Professionally Waterproofed by B Dry, w/ Transferable Warranty. Fabulous Private Yard w/ Patio, & Shed. Inground Sprinklers w/ New Control Panel. Garage is Wired, and Approved by DTE for 240 Electrical Outlet, for your Electric Vehicle plus New Garage Door & Opener. All furniture in home negotiable, or for sale (Excluding Living Room Set, & Wrought Iron Bed). Utica Schools. Walk to Lakeside Mall for Shopping & Restaurants. Close to M-59 for quick commute to I-94, or I-75.
Location
State MI
County Macomb
Area Sterling Heights (50012)
Zoning Residential
Rooms
Basement Finished, Full, Poured
Interior
Interior Features Bay Window, Cable/Internet Avail., Ceramic Floors, Walk-In Closet
Hot Water Gas
Heating Forced Air
Cooling Ceiling Fan(s), Central A/C
Fireplaces Type FamRoom Fireplace
Appliance Dishwasher, Dryer, Range/Oven, Refrigerator, Washer
Exterior
Parking Features Attached Garage, Electric in Garage, Gar Door Opener
Garage Spaces 2.0
Garage Description 294 Sq. Ft
Garage Yes
Building
Story 2 Story
Foundation Basement
Water Public Water
Architectural Style Colonial
Structure Type Brick,Vinyl Siding
Schools
School District Utica Community Schools
Others
Ownership Private
SqFt Source Estimated
Energy Description Natural Gas
Acceptable Financing Conventional
Listing Terms Conventional
Financing Cash,Conventional,FHA,VA
Read Less Info
Want to know what your home might be worth? Contact us for a FREE valuation!

Our team is ready to help you sell your home for the highest possible price ASAP

Provided through IDX via MiRealSource. Courtesy of MiRealSource Shareholder. Copyright MiRealSource.
Bought with KW Metro
"My job is to find and attract mastery-based agents to the office, protect the culture, and make sure everyone is happy! "







