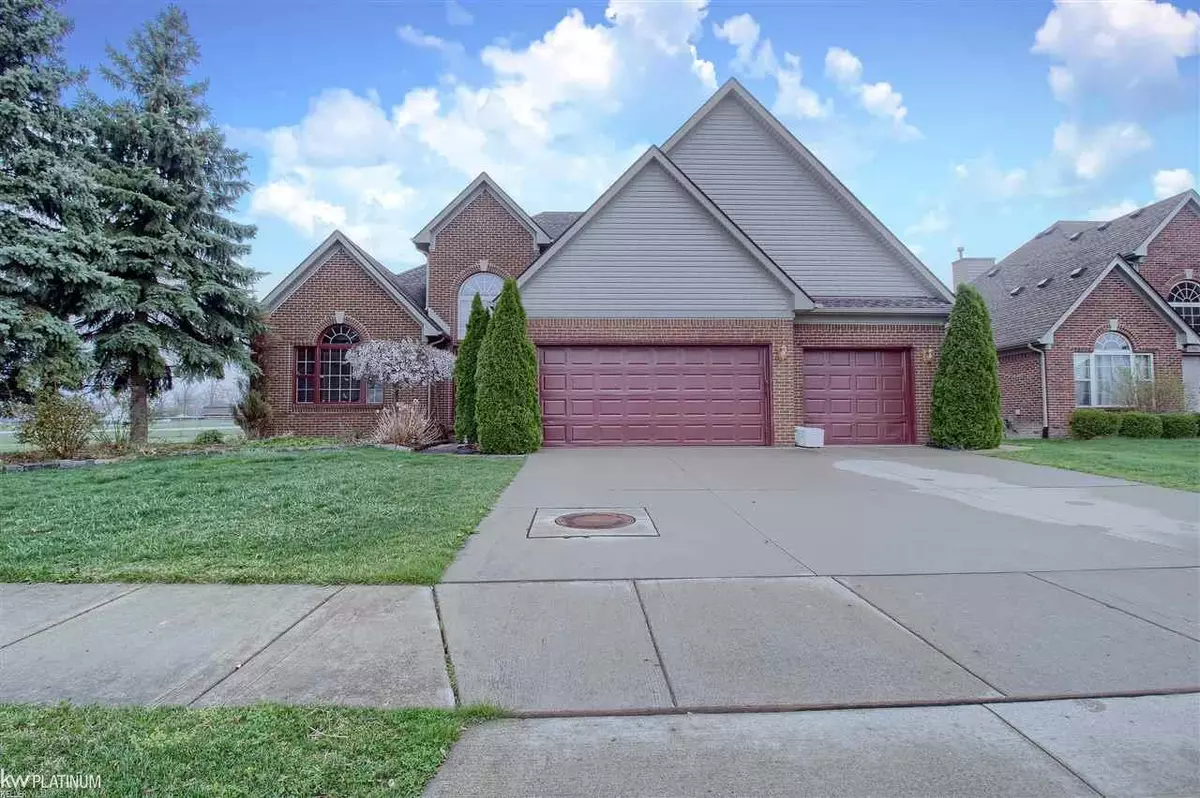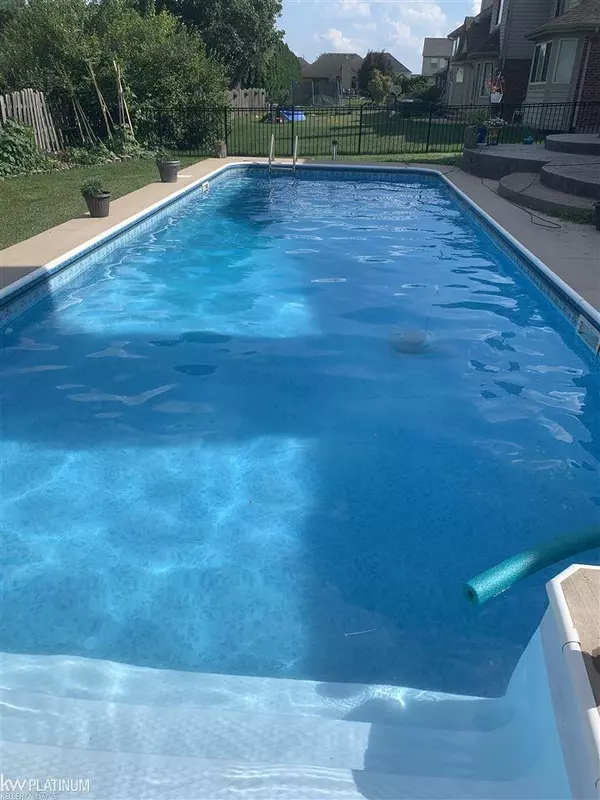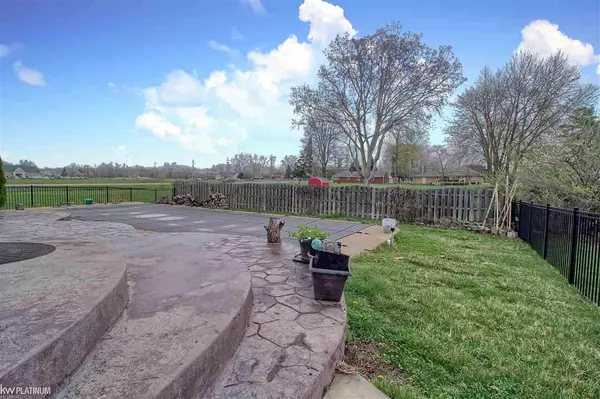$457,000
$459,000
0.4%For more information regarding the value of a property, please contact us for a free consultation.
4 Beds
4 Baths
2,836 SqFt
SOLD DATE : 07/22/2021
Key Details
Sold Price $457,000
Property Type Single Family Home
Sub Type Single Family
Listing Status Sold
Purchase Type For Sale
Square Footage 2,836 sqft
Price per Sqft $161
Subdivision Gateway Farms Subdivision
MLS Listing ID 50044823
Sold Date 07/22/21
Style 1 1/2 Story
Bedrooms 4
Full Baths 3
Half Baths 1
Abv Grd Liv Area 2,836
Year Built 2004
Annual Tax Amount $5,078
Tax Year 2020
Lot Size 9,147 Sqft
Acres 0.21
Lot Dimensions 72x130
Property Sub-Type Single Family
Property Description
Enjoy summer & fall in the huge "built-in swimming pool" in the backyard of this gorgeous split level in Macomb Twp! Great room w/high ceiling & gas fireplace, 2-story foyer, Formal dining room, Kitchen with stainless appliances, granite counters, walk-in pantry, doorwall to fenced backyard & pool & stamped concrete patio. First Floor Laundry w/washer & dryer included, Primary bedroom ensuite on first level with walk in closet, bay window, private bath w/jet tub, new vinyl plank flooring thru-out most of home is only a month old!! den/office w/french doors off foyer, upper level offers 3 nice size bedrooms, loft area & a full bathroom. Finished basement with ceramic floors, full bathroom, exercise room area, living room, additional guest room - just beautiful!! Central air. Attractive stamped concrete patio, attached 3 car garage. Quick occupancy possible. Seller will open pool before closing.
Location
State MI
County Macomb
Area Macomb Twp (50008)
Zoning Residential
Rooms
Basement Finished, Full, Poured, Sump Pump
Dining Room Breakfast Nook/Room, Formal Dining Room
Kitchen Breakfast Nook/Room, Formal Dining Room
Interior
Interior Features 9 ft + Ceilings, Cathedral/Vaulted Ceiling, Ceramic Floors, Sump Pump, Walk-In Closet, Window Treatment(s)
Heating Forced Air
Cooling Ceiling Fan(s), Central A/C
Fireplaces Type Gas Fireplace, Grt Rm Fireplace
Appliance Dishwasher, Disposal, Dryer, Microwave, Range/Oven, Refrigerator, Washer
Exterior
Parking Features Attached Garage, Electric in Garage, Gar Door Opener
Garage Spaces 3.0
Garage Description 31x23
Amenities Available Sidewalks, Street Lights
Garage Yes
Building
Story 1 1/2 Story
Foundation Basement
Water Public Water
Architectural Style Split Level
Structure Type Brick
Schools
School District Chippewa Valley Schools
Others
Ownership Private
SqFt Source Public Records
Energy Description Natural Gas
Acceptable Financing Conventional
Listing Terms Conventional
Financing Cash,Conventional,FHA,VA
Pets Allowed Call for Pet Restrictions
Read Less Info
Want to know what your home might be worth? Contact us for a FREE valuation!

Our team is ready to help you sell your home for the highest possible price ASAP

Provided through IDX via MiRealSource. Courtesy of MiRealSource Shareholder. Copyright MiRealSource.
Bought with Keller Williams Realty Lakeside
"My job is to find and attract mastery-based agents to the office, protect the culture, and make sure everyone is happy! "







