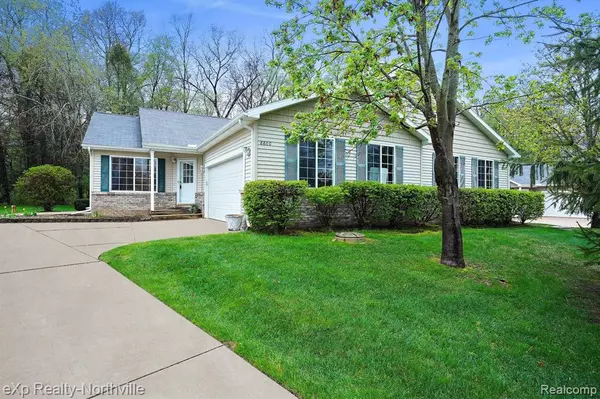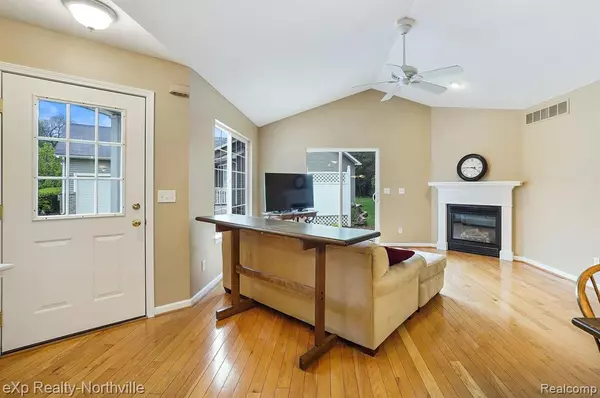$240,000
$215,000
11.6%For more information regarding the value of a property, please contact us for a free consultation.
2 Beds
2 Baths
1,136 SqFt
SOLD DATE : 05/14/2021
Key Details
Sold Price $240,000
Property Type Condo
Sub Type Condominium
Listing Status Sold
Purchase Type For Sale
Square Footage 1,136 sqft
Price per Sqft $211
Subdivision Hay Creek
MLS Listing ID 40169034
Sold Date 05/14/21
Style 1 Story
Bedrooms 2
Full Baths 2
Abv Grd Liv Area 1,136
Year Built 2006
Annual Tax Amount $2,057
Property Sub-Type Condominium
Property Description
LIVE PUBLIC OPEN HOUSE SUNDAY, MAY 2, 1-4 PM. Hurry this one won't last! This highly desirable, end unit, ranch condo sits on a quiet cul-de-sac & backs to woods. The floor plan is spacious, open, bright & features vaulted ceilings to add to the airiness. Freshly painted neutral walls, open floor plan, & hardwood floors await your stylistic interpretation. Great room offers a gas fireplace & door wall to patio. A nice size master bedroom boasts an en-suite master bath w/double vanity. The main full bath, conveniently located next to the 2nd bedroom, was recently remodeled w/ a new quartz topped vanity & plank style ceramic floors(2018). All bedroom windows face the beautiful wooded views. The huge unfinished basement w/ egress window could be finished to your specifications & easily double the living space of the home. Convenient first floor laundry makes main floor living a breeze. Please note: Bi-annual HOA assessment of $262.50 due in April & November is to be assumed by the buyer.
Location
State MI
County Livingston
Area Hamburg Twp (47007)
Rooms
Basement Unfinished
Interior
Interior Features DSL Available
Hot Water Gas
Heating Forced Air
Cooling Ceiling Fan(s), Central A/C
Fireplaces Type Gas Fireplace, Grt Rm Fireplace
Appliance Disposal, Range/Oven
Exterior
Parking Features Attached Garage, Electric in Garage, Gar Door Opener, Side Loading Garage, Direct Access
Garage Spaces 2.0
Amenities Available Private Entry
Garage Yes
Building
Story 1 Story
Foundation Basement
Water Community
Architectural Style End Unit, Ranch
Structure Type Brick,Vinyl Siding
Schools
School District Pinckney Community Schools
Others
HOA Fee Include Maintenance Grounds,Snow Removal,Maintenance Structure
Ownership Private
Energy Description Natural Gas
Acceptable Financing Cash
Listing Terms Cash
Financing Cash,Conventional
Pets Allowed Breed Restrictions, Cats Allowed, Dogs Allowed
Read Less Info
Want to know what your home might be worth? Contact us for a FREE valuation!

Our team is ready to help you sell your home for the highest possible price ASAP

Provided through IDX via MiRealSource. Courtesy of MiRealSource Shareholder. Copyright MiRealSource.
Bought with Real Estate One-Dexter
"My job is to find and attract mastery-based agents to the office, protect the culture, and make sure everyone is happy! "







