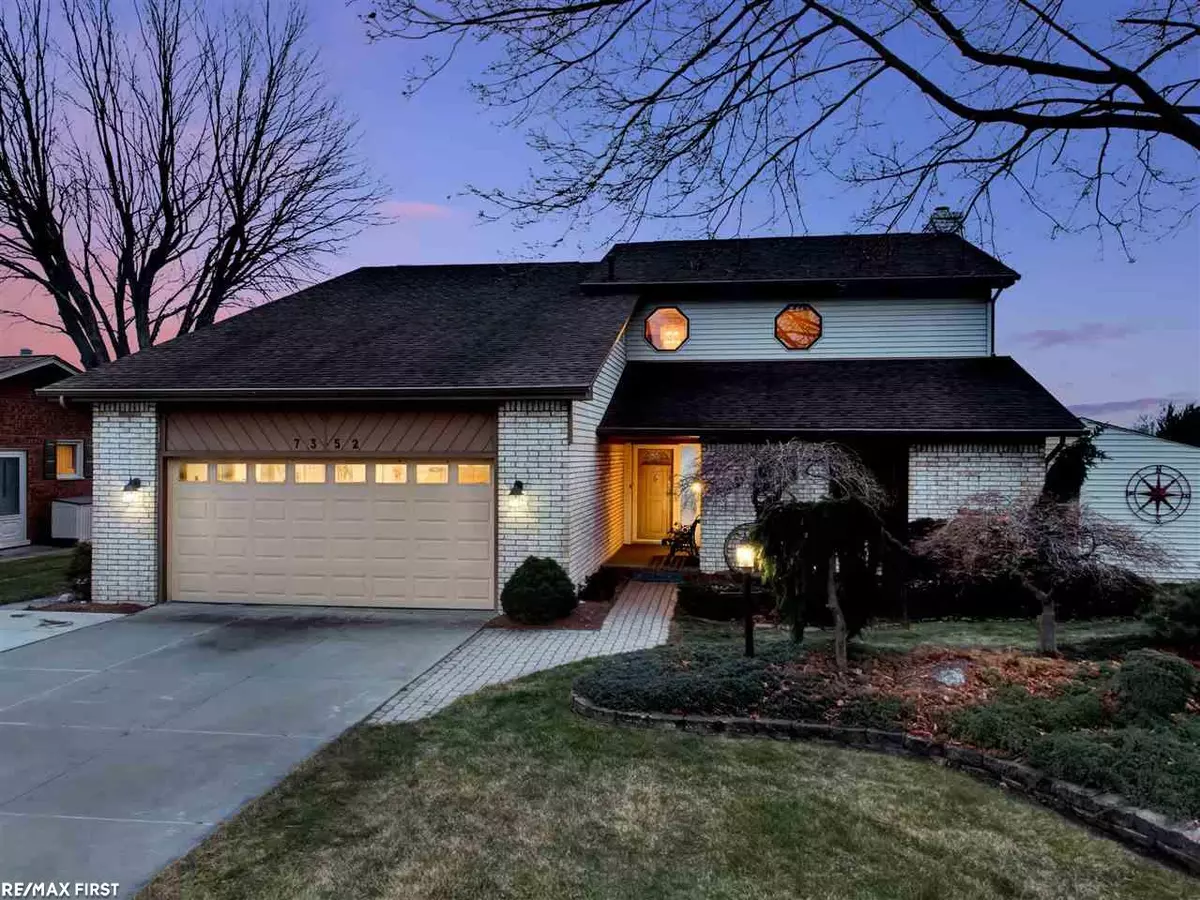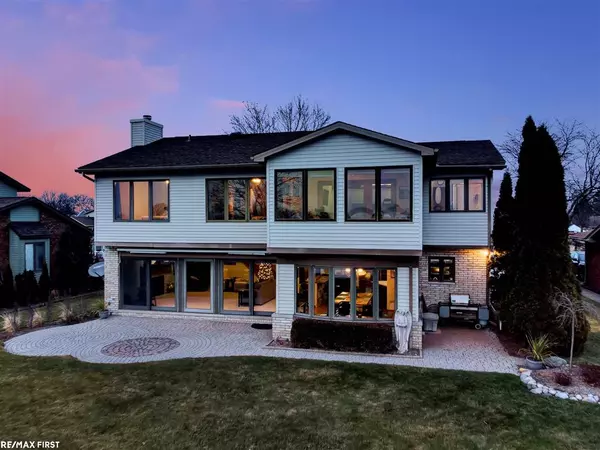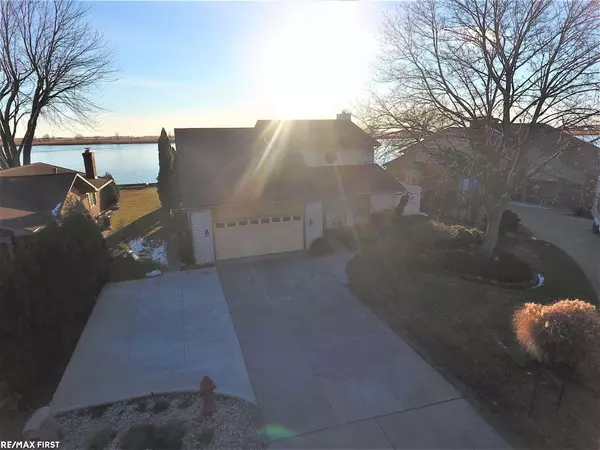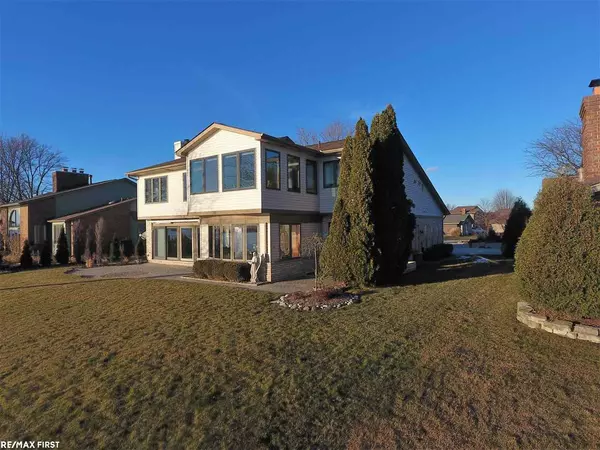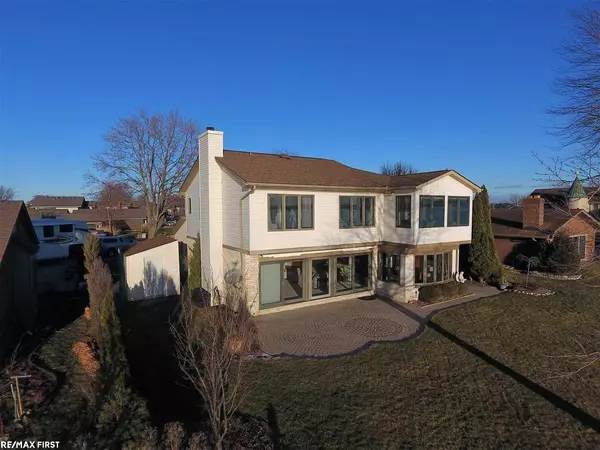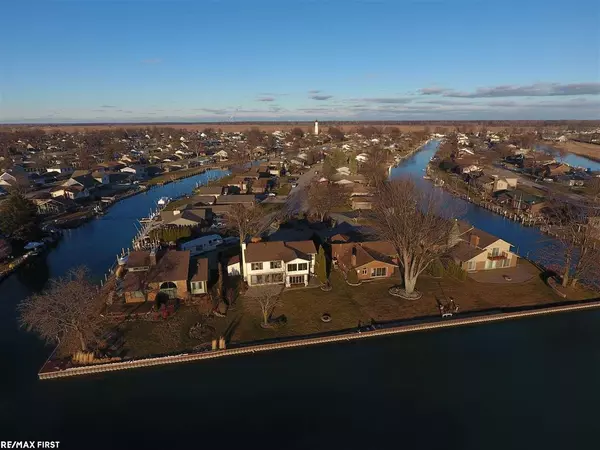$560,000
$575,000
2.6%For more information regarding the value of a property, please contact us for a free consultation.
4 Beds
4 Baths
3,039 SqFt
SOLD DATE : 03/08/2021
Key Details
Sold Price $560,000
Property Type Single Family Home
Sub Type Residential
Listing Status Sold
Purchase Type For Sale
Square Footage 3,039 sqft
Price per Sqft $184
Subdivision Colony Isles Sub Plat No 2
MLS Listing ID 50032846
Sold Date 03/08/21
Style 2 Story
Bedrooms 4
Full Baths 3
Half Baths 1
Abv Grd Liv Area 3,039
Year Built 1973
Annual Tax Amount $7,934
Tax Year 2019
Lot Size 10,018 Sqft
Acres 0.23
Lot Dimensions 76 x 133
Property Sub-Type Residential
Property Description
SAINT CLAIR RIVER frontage w/ unobstructed view AND separate deeded parcel on adjacent canal w/ 16K boat hoist. Situated at the end of a cul-de-sac w/ NO drive-by traffic. Home completely rebuilt in 1992. Very recent updates include fireplace surround, renovated baths, furnace & AC, HWH, cement drive, and much more. 4 bedrooms w/ 3.5 baths & HEATED 2.5-car garage. Great room w/ gas fireplace & butler's pantry w/ sink & granite top. Spacious kitchen w/ Corian tops & plenty of cabinets. Amazing master suite includes private glass sitting room w/ amazing views in every direction. Master bath includes 2-person jetted tub & separate shower. High & dry, even during the highest water levels in 2019/2020. Steel seawall & boat hoist in excellent condition. Anderson/Eagle windows & doorwalls throughout. This is a premium quality home in one of the most desirable subdivisions in the Saint Clair Flats area. Premium appliances included.
Location
State MI
County St. Clair
Area Clay Twp (74011)
Zoning Residential
Rooms
Dining Room Formal Dining Room
Kitchen Formal Dining Room
Interior
Interior Features Bay Window, Cable/Internet Avail., Cathedral/Vaulted Ceiling, Ceramic Floors, Hardwood Floors, Spa/Jetted Tub, Walk-In Closet, Wet Bar/Bar, Window Treatment(s)
Hot Water Gas
Heating Forced Air
Cooling Attic Fan, Ceiling Fan(s), Central A/C
Fireplaces Type Gas Fireplace, Grt Rm Fireplace
Appliance Dishwasher, Disposal, Dryer, Microwave, Range/Oven, Refrigerator, Washer
Exterior
Parking Features Attached Garage, Gar Door Opener, Heated Garage
Garage Spaces 2.5
Garage Description 23 x 21
Garage Yes
Building
Story 2 Story
Foundation Crawl
Water Public Water
Architectural Style Colonial
Structure Type Brick,Vinyl Siding
Schools
School District Algonac Community School District
Others
Ownership Private
SqFt Source Public Records
Energy Description Natural Gas
Acceptable Financing Cash
Listing Terms Cash
Financing Cash,Conventional,FHA,VA
Read Less Info
Want to know what your home might be worth? Contact us for a FREE valuation!

Our team is ready to help you sell your home for the highest possible price ASAP

Provided through IDX via MiRealSource. Courtesy of MiRealSource Shareholder. Copyright MiRealSource.
Bought with RE/MAX First
"My job is to find and attract mastery-based agents to the office, protect the culture, and make sure everyone is happy! "


