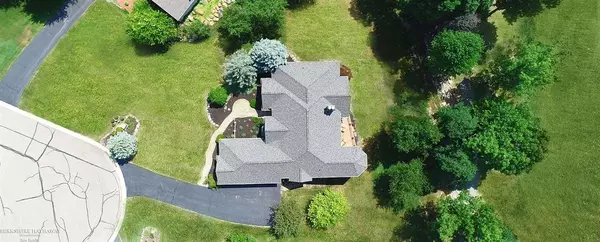$439,000
$439,000
For more information regarding the value of a property, please contact us for a free consultation.
3 Beds
5 Baths
2,745 SqFt
SOLD DATE : 09/11/2020
Key Details
Sold Price $439,000
Property Type Condo
Sub Type Residential
Listing Status Sold
Purchase Type For Sale
Square Footage 2,745 sqft
Price per Sqft $159
Subdivision Copper Hills Estates
MLS Listing ID 50017056
Sold Date 09/11/20
Style 1 Story
Bedrooms 3
Full Baths 3
Half Baths 2
Abv Grd Liv Area 2,745
Year Built 1996
Annual Tax Amount $8,042
Lot Size 0.560 Acres
Acres 0.56
Lot Dimensions irreg
Property Sub-Type Residential
Property Description
Nearly 5,000 square feet of distinctive living space in this upscale brick Ranch overlooking Copper Hills Golf Course. Granite Kitchen w/stacked Cherry cabs, walk-in Pantry, SS appls & Breakfst Nook surrounded by a fantastic view. Architectural ceilings & hardwd flrs decorate much of main flr including vaulted Grt Rm w/ natural fireplace. Butlers wet pantry is perfect entertainment prep area. Banquet-size Formal Dining Rm, currently used as home office, will seat a crowd. Relax on cozy evenings in front of the fireplce in the Owner's Suite, or soaking in a warm jet bath in the ensuite. Mastr Bath also boasts large tiled shower, 2 WICs, 3 sinks & Vanity area. Bedrm 2 w/full bath. Renovated baths thru-out, Powder w/vessel sink. Amazing Finished W/out Basemnt offers Theatre Rm, 3rd Bedrm w/ WIC & full bath, Granite Kitchen w/newer SS appls, Workout Rm. Exterior Painted 2019. Grass is now green and healthy (Photos show dry grass).
Location
State MI
County Oakland
Area Addison Twp (63051)
Zoning Residential
Rooms
Basement Finished, Outside Entrance, Walk Out, Poured, Sump Pump
Dining Room Breakfast Nook/Room, Eat-In Kitchen, Formal Dining Room, Pantry
Kitchen Breakfast Nook/Room, Eat-In Kitchen, Formal Dining Room, Pantry
Interior
Interior Features Bay Window, Cable/Internet Avail., Cathedral/Vaulted Ceiling, Ceramic Floors, Hardwood Floors, Walk-In Closet, Wet Bar/Bar
Hot Water Geothermal
Heating Forced Air
Cooling Ceiling Fan(s), Central A/C
Fireplaces Type Grt Rm Fireplace, MstrBedroom Fireplace, Natural Fireplace
Appliance Bar-Refrigerator, Dishwasher, Disposal, Dryer, Microwave, Range/Oven, Refrigerator, Washer, Water Softener - Leased
Exterior
Parking Features Attached Garage, Gar Door Opener
Garage Spaces 3.0
Garage Yes
Building
Story 1 Story
Foundation Basement
Water Private Well
Architectural Style Ranch
Structure Type Brick
Schools
School District Oxford Area Comm School District
Others
Ownership Private
SqFt Source Realist
Energy Description Geothermal
Acceptable Financing Conventional
Listing Terms Conventional
Financing Cash,Conventional,FHA,VA
Pets Allowed Call for Pet Restrictions
Read Less Info
Want to know what your home might be worth? Contact us for a FREE valuation!

Our team is ready to help you sell your home for the highest possible price ASAP

Provided through IDX via MiRealSource. Courtesy of MiRealSource Shareholder. Copyright MiRealSource.
Bought with Keller Williams Lakeside
"My job is to find and attract mastery-based agents to the office, protect the culture, and make sure everyone is happy! "







