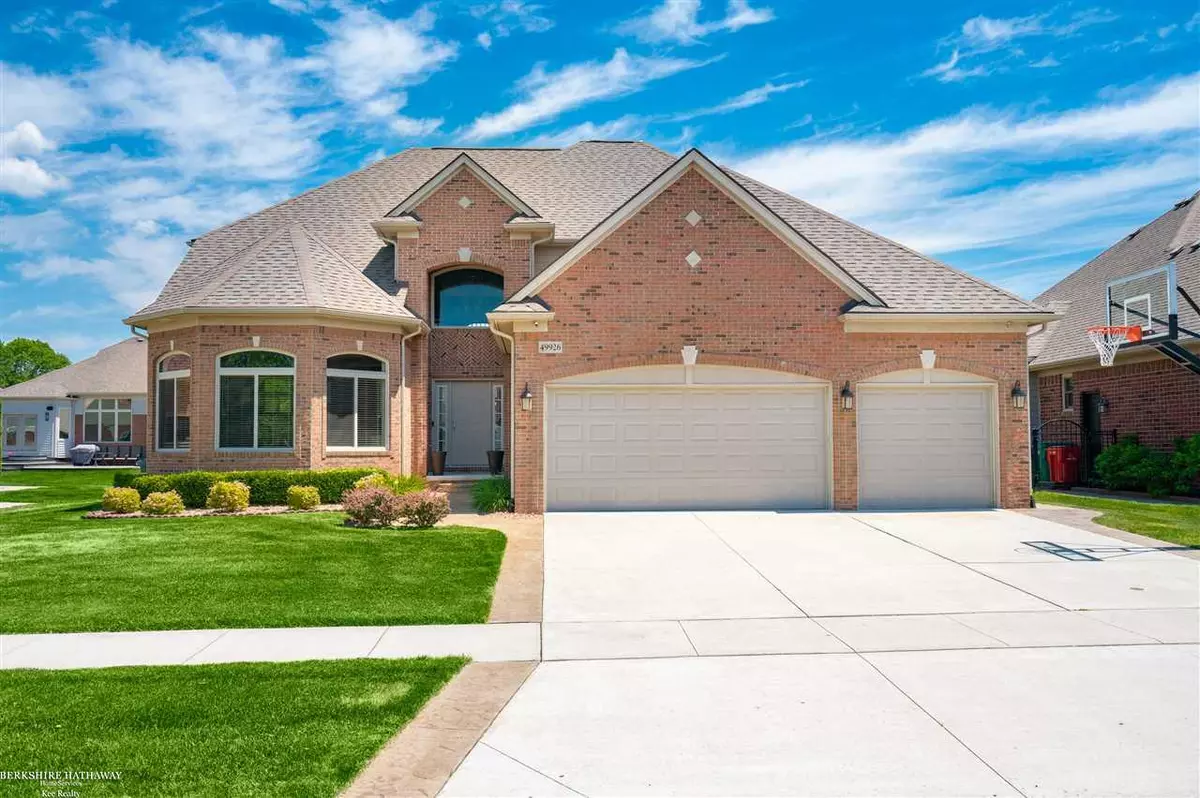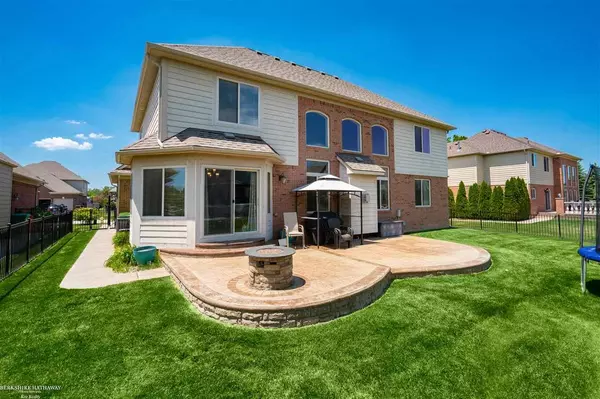$442,000
$449,900
1.8%For more information regarding the value of a property, please contact us for a free consultation.
5 Beds
5 Baths
3,074 SqFt
SOLD DATE : 08/26/2020
Key Details
Sold Price $442,000
Property Type Condo
Sub Type Residential
Listing Status Sold
Purchase Type For Sale
Square Footage 3,074 sqft
Price per Sqft $143
Subdivision Becher Estates
MLS Listing ID 50015147
Sold Date 08/26/20
Style 1 1/2 Story
Bedrooms 5
Full Baths 4
Half Baths 1
Abv Grd Liv Area 3,074
Year Built 2013
Annual Tax Amount $5,658
Tax Year 2019
Lot Size 8,276 Sqft
Acres 0.19
Lot Dimensions 70x120
Property Sub-Type Residential
Property Description
Stunning better than new Split-Level brick home in coveted Becher Estates sub. You will appreciate the workmanship and quality found in this home as soon as you walk in. The 3074 SF floor plan w/9' first floor ceilings and 2-story foyer & great room features 5 bedrooms, 4 full and 1 half bath (all bathrooms w/granite), attached 3 car garage and master suite on the first floor w/step ceiling w/detailed crown, private full bath and custom WIC. Gourmet kitchen and gorgeous octagon breakfast nook with built-in desk, center island, granite counters, ceramic floors and SS appliances. First floor den with full brick foundation and 12' ceiling, 2nd floor has 4 large bedrooms and 2 full bathrooms, first floor powder room, great room w/granite fireplace & full mantle that overlooks the professionally landscaped and fenced yard. 1865 SF finished basement features a family room, game room, WIC, full bathroom, 6th bedroom, plumbed for full kitchen, wood ceramic floor. Chippewa Valley Schools
Location
State MI
County Macomb
Area Macomb Twp (50008)
Zoning Residential
Rooms
Basement Egress/Daylight Windows, Finished, Full, Poured, Sump Pump
Dining Room Breakfast Nook/Room, Pantry
Kitchen Breakfast Nook/Room, Pantry
Interior
Interior Features 9 ft + Ceilings, Bay Window, Cathedral/Vaulted Ceiling, Ceramic Floors, Hardwood Floors, Sump Pump, Window Treatment(s)
Hot Water Gas
Heating Forced Air
Cooling Ceiling Fan(s), Central A/C
Fireplaces Type Gas Fireplace, Grt Rm Fireplace
Appliance Dishwasher, Disposal, Microwave, Range/Oven, Refrigerator
Exterior
Parking Features Attached Garage, Electric in Garage, Gar Door Opener
Garage Spaces 3.0
Garage Description 23x30
Garage Yes
Building
Story 1 1/2 Story
Foundation Basement
Water Public Water
Architectural Style Split Level
Structure Type Brick,Wood
Schools
Elementary Schools Sequoyah Elementary
Middle Schools Iroquios Middle School
High Schools Dakota High School
School District Chippewa Valley Schools
Others
Ownership Private
SqFt Source Appraisal
Energy Description Natural Gas
Acceptable Financing Conventional
Listing Terms Conventional
Financing Cash,Conventional,FHA,VA
Read Less Info
Want to know what your home might be worth? Contact us for a FREE valuation!

Our team is ready to help you sell your home for the highest possible price ASAP

Provided through IDX via MiRealSource. Courtesy of MiRealSource Shareholder. Copyright MiRealSource.
Bought with Real Estate One-Clarkston
"My job is to find and attract mastery-based agents to the office, protect the culture, and make sure everyone is happy! "







