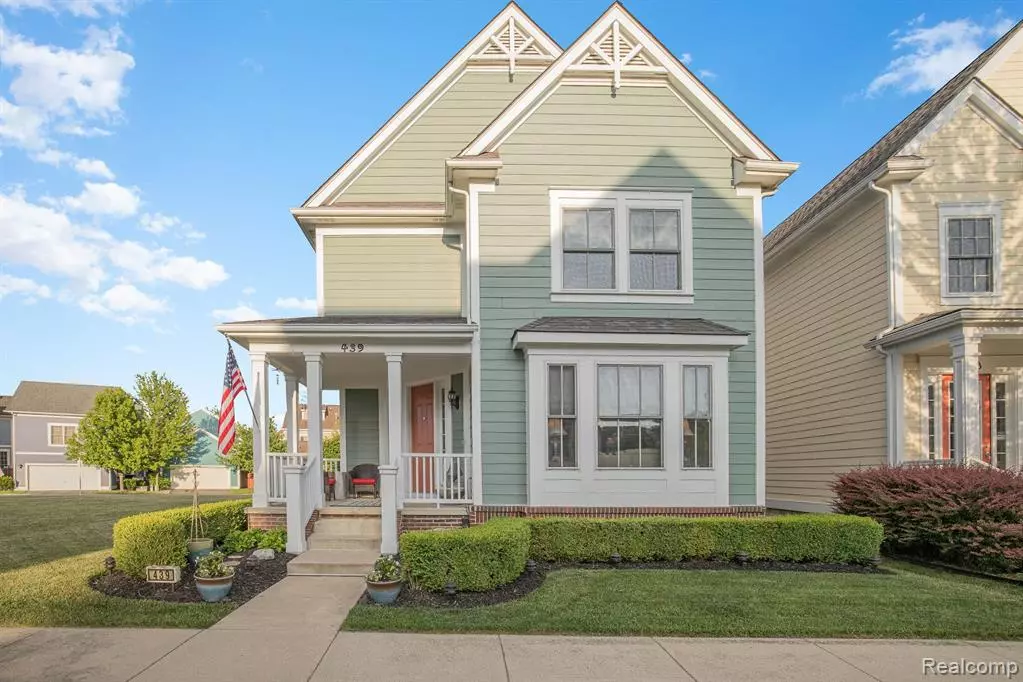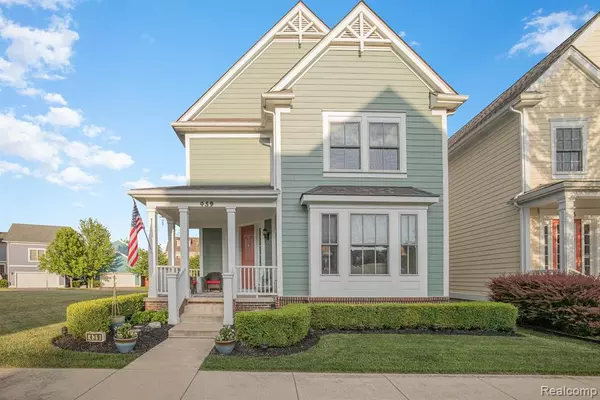$385,000
$379,900
1.3%For more information regarding the value of a property, please contact us for a free consultation.
5 Beds
4 Baths
2,512 SqFt
SOLD DATE : 08/03/2020
Key Details
Sold Price $385,000
Property Type Single Family Home
Sub Type Single Family
Listing Status Sold
Purchase Type For Sale
Square Footage 2,512 sqft
Price per Sqft $153
Subdivision Replat No 10 Of Wayne County Condo Sub Plan No 590
MLS Listing ID 40071413
Sold Date 08/03/20
Style 2 Story
Bedrooms 5
Full Baths 3
Half Baths 1
Abv Grd Liv Area 2,512
Year Built 2003
Annual Tax Amount $7,288
Lot Size 3,920 Sqft
Acres 0.09
Lot Dimensions 35 X 116.30
Property Sub-Type Single Family
Property Description
Meticulous 5 bed, Den, 3.5 bath colonial in Highly sought after Cherry Hill Village neighborhood. Interior boasts high ceilings throughout 2 story Family room w/large windows, open maple wood staircase & gas fireplace. Hardwood flooring throughout kitchen (corian countertops, breakfast bar & under cabinet lighting), nook (beautiful tray ceilings) & family room. Upstairs has a master suite w/cathedral ceiling, large walk-in closet & bathroom w/dual vanity sinks, soaker tub & tiled shower w/glass door. 2 other spacious bedrooms & full bath w/dual vanity sinks, tile floor & shower. Renovated basement w/2 full daylight windows & 2 large bedrooms w/one having an ensuite full bath. There is also a rec room to utilize in various ways. All basement carpet is new. 3 car finished garage w/insulated doors, cabinets & epoxy floor. Nicely landscaped w/accent lighting, brick paver patio w/firepit & market lights. Newer hot water heater. LED lights throughout, WIFI thermostat.
Location
State MI
County Wayne
Area Canton Twp (82071)
Rooms
Basement Finished
Interior
Interior Features Cable/Internet Avail., DSL Available
Hot Water Gas
Heating Forced Air
Cooling Ceiling Fan(s), Central A/C
Fireplaces Type FamRoom Fireplace, Gas Fireplace
Appliance Dishwasher, Dryer, Microwave, Range/Oven, Refrigerator, Washer
Exterior
Parking Features Attached Garage, Gar Door Opener
Garage Spaces 3.0
Garage Yes
Building
Story 2 Story
Foundation Basement
Water Public Water
Architectural Style Colonial
Structure Type Wood
Schools
School District Plymouth Canton Comm Schools
Others
Ownership Private
Assessment Amount $155
Energy Description Natural Gas
Acceptable Financing Conventional
Listing Terms Conventional
Financing Cash,Conventional,FHA,VA
Read Less Info
Want to know what your home might be worth? Contact us for a FREE valuation!

Our team is ready to help you sell your home for the highest possible price ASAP

Provided through IDX via MiRealSource. Courtesy of MiRealSource Shareholder. Copyright MiRealSource.
Bought with The More Group MI, LLC
"My job is to find and attract mastery-based agents to the office, protect the culture, and make sure everyone is happy! "







