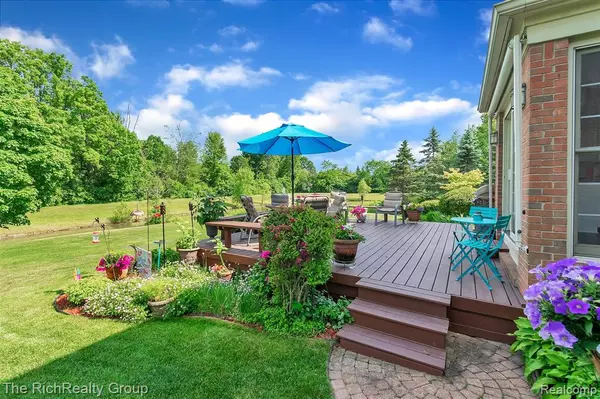$395,000
$395,000
For more information regarding the value of a property, please contact us for a free consultation.
4 Beds
4 Baths
2,681 SqFt
SOLD DATE : 08/07/2020
Key Details
Sold Price $395,000
Property Type Single Family Home
Sub Type Single Family
Listing Status Sold
Purchase Type For Sale
Square Footage 2,681 sqft
Price per Sqft $147
Subdivision Glengarry Village Sub No 5
MLS Listing ID 40067566
Sold Date 08/07/20
Style 2 Story
Bedrooms 4
Full Baths 2
Half Baths 2
Abv Grd Liv Area 2,681
Year Built 1996
Annual Tax Amount $5,921
Lot Size 10,018 Sqft
Acres 0.23
Lot Dimensions 62.10X120.00
Property Sub-Type Single Family
Property Description
**MULT.OFFERS** 4 bedroom home nestled on a premium/secluded lot in Glengarry Village. This beautiful colonial is positioned to include backyard privacy from every angle overlooking a pond +wooded area. First impression- brick pavers & detailed landscaping more than welcome you home. Enter into a fresh, newly painted interior with lots of natural light. Kitchen provides an oversized island w/ sitting overhang, luxury wood-scraped vinyl flooring and a breakfast nook. 400sqft cedar deck w/ seat-wall and awning, firepit for evening s'mores + friends. Cozy brick FP w/ mantle in family room + updated ceiling fans & lighting throughout. Mstr Bdrm extends a vaulted ceiling and private en-suite with jacuzzi soaking tub and dual sink vanity, walk-in closet. Upstairs laundry built in! Finished basement offers the space needed to entertain. Included is a custom built wet bar+wine rack+bonus bathroom. Bsmnt offers a potential 5th bdrm/closet. Bonus bsmnt storage+shelving in garage. **Virtual Tour*
Location
State MI
County Wayne
Area Canton Twp (82071)
Rooms
Basement Finished
Interior
Interior Features Cable/Internet Avail., Wet Bar/Bar
Hot Water Gas
Heating Forced Air
Cooling Ceiling Fan(s), Central A/C
Fireplaces Type FamRoom Fireplace, Gas Fireplace
Appliance Dishwasher, Disposal, Dryer, Microwave, Range/Oven, Refrigerator, Washer
Exterior
Parking Features Attached Garage, Electric in Garage, Gar Door Opener, Direct Access
Garage Spaces 2.5
Garage Description 20x19
Garage Yes
Building
Story 2 Story
Foundation Basement
Water Public Water
Architectural Style Colonial
Structure Type Brick,Wood
Schools
School District Plymouth Canton Comm Schools
Others
HOA Fee Include Snow Removal
Ownership Private
Assessment Amount $155
Energy Description Natural Gas
Acceptable Financing Conventional
Listing Terms Conventional
Financing Cash,Conventional
Pets Allowed Cats Allowed, Dogs Allowed
Read Less Info
Want to know what your home might be worth? Contact us for a FREE valuation!

Our team is ready to help you sell your home for the highest possible price ASAP

Provided through IDX via MiRealSource. Courtesy of MiRealSource Shareholder. Copyright MiRealSource.
Bought with Century 21 Curran & Oberski
"My job is to find and attract mastery-based agents to the office, protect the culture, and make sure everyone is happy! "







