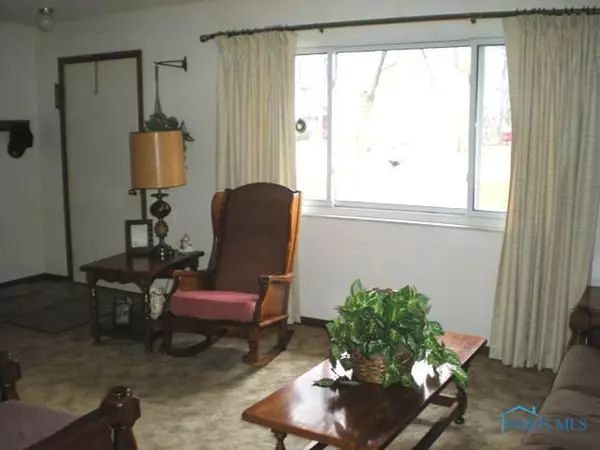Bought with Heather Smith-Lapoint • The Danberry Co
$115,000
$119,900
4.1%For more information regarding the value of a property, please contact us for a free consultation.
3 Beds
2 Baths
1,332 SqFt
SOLD DATE : 07/30/2013
Key Details
Sold Price $115,000
Property Type Single Family Home
Sub Type Single Family Residence
Listing Status Sold
Purchase Type For Sale
Square Footage 1,332 sqft
Price per Sqft $86
Subdivision Other
MLS Listing ID 5037210
Sold Date 07/30/13
Style Traditional,Tri-Level
Bedrooms 3
Full Baths 1
Half Baths 1
HOA Y/N No
Year Built 1971
Lot Size 0.300 Acres
Acres 0.3
Property Sub-Type Single Family Residence
Property Description
Great location close to school & downtown Whitehouse. New sliding patio door, Corian countertops & laminate flooring. Not to mention the newer tilt-in windows & freshly painted throughout. A cozy woodburner is located in the FR. Attached is a 2-car garage & in the fenced backyard is the detached insulated garage. Also in the spacious yard is an above-ground pool & shed, which remain.
Location
State OH
County Lucas
Area 008 - Whitehouse
Rooms
Basement Crawl Space, Partial
Interior
Interior Features Electric Range Connection, Gas Range Connection, Cable TV
Heating Forced Air, Natural Gas
Cooling Central Air
Fireplaces Type Basement, Wood Burning
Fireplace No
Appliance Gas Water Heater, Microwave, Oven, Range, Refrigerator
Laundry Electric Dryer Hookup, Upper Level
Exterior
Exterior Feature Fence
Parking Features Asphalt, Attached, Driveway, Garage, Storage, Garage Door Opener
Pool Above Ground
Water Access Desc Public
Roof Type Shingle
Porch Patio
Total Parking Spaces 4
Building
Lot Description Paved, Rectangular Lot, Trees
Entry Level Multi/Split
Foundation Basement, Crawlspace
Sewer Sanitary
Water Public
Architectural Style Traditional, Tri-Level
Level or Stories Multi/Split
Additional Building Shed(s)
Schools
Elementary Schools Other
High Schools Anthony Wayne
School District Anthony Wayne
Others
Tax ID 98-18014
Acceptable Financing Cash, Conventional, FHA, VA Loan
Listing Terms Cash, Conventional, FHA, VA Loan
Read Less Info
Want to know what your home might be worth? Contact us for a FREE valuation!

Our team is ready to help you sell your home for the highest possible price ASAP
"My job is to find and attract mastery-based agents to the office, protect the culture, and make sure everyone is happy! "







