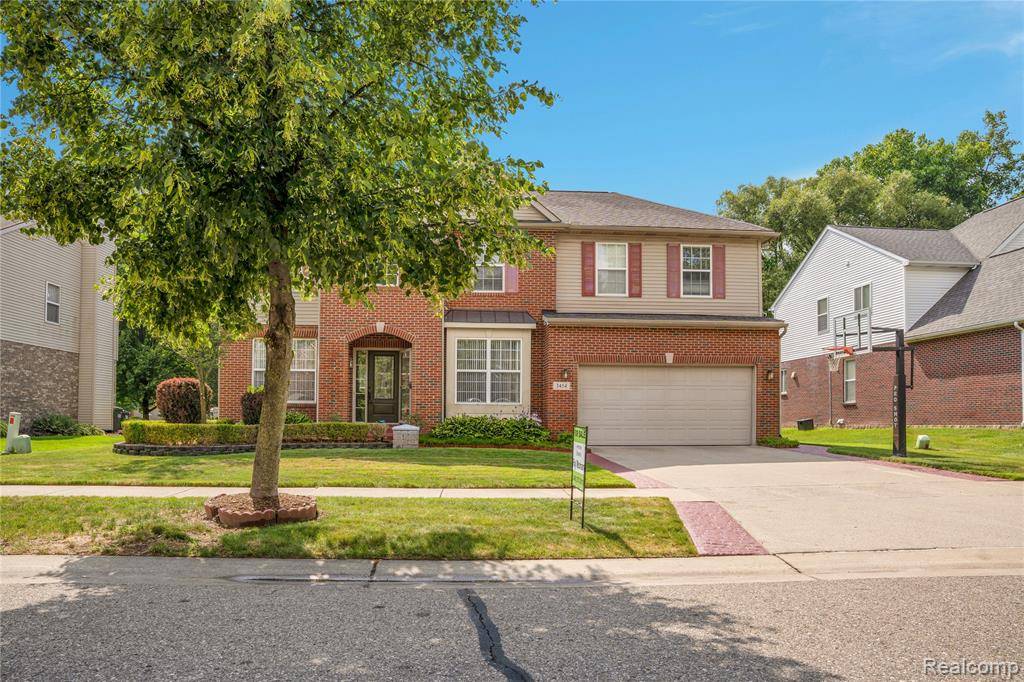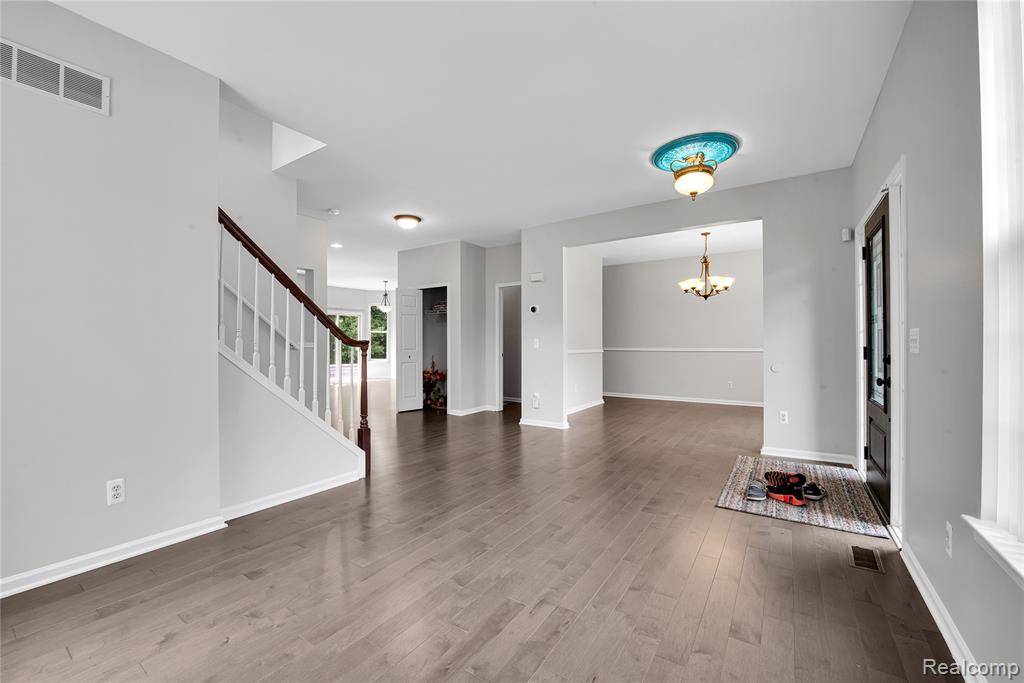4 Beds
4 Baths
3,065 SqFt
4 Beds
4 Baths
3,065 SqFt
Key Details
Property Type Single Family Home
Sub Type Single Family
Listing Status Active
Purchase Type For Sale
Square Footage 3,065 sqft
Price per Sqft $228
Subdivision Country Club Village Of Rochester Hills Condo
MLS Listing ID 60917282
Style 2 Story
Bedrooms 4
Full Baths 3
Half Baths 1
Abv Grd Liv Area 3,065
Year Built 2005
Annual Tax Amount $7,095
Lot Size 9,583 Sqft
Acres 0.22
Lot Dimensions 76x130
Property Sub-Type Single Family
Property Description
Location
State MI
County Oakland
Area Rochester Hills (63151)
Rooms
Basement Finished
Interior
Heating Forced Air
Fireplaces Type FamRoom Fireplace, Gas Fireplace
Exterior
Parking Features Attached Garage
Garage Spaces 2.0
Garage Yes
Building
Story 2 Story
Foundation Basement
Water Public Water
Architectural Style Colonial
Structure Type Brick,Vinyl Siding
Schools
School District Rochester Community School District
Others
Ownership Private
Energy Description Natural Gas
Financing Cash,Conventional

"My job is to find and attract mastery-based agents to the office, protect the culture, and make sure everyone is happy! "







