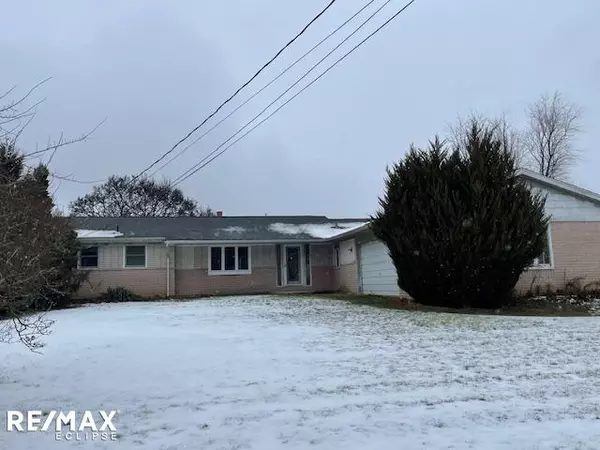2 Beds
2 Baths
1,809 SqFt
2 Beds
2 Baths
1,809 SqFt
Key Details
Property Type Single Family Home
Sub Type Single Family
Listing Status Pending
Purchase Type For Sale
Square Footage 1,809 sqft
Price per Sqft $179
Subdivision Clinton Riverside Sub
MLS Listing ID 50165078
Style 1 Story
Bedrooms 2
Full Baths 1
Half Baths 1
Abv Grd Liv Area 1,809
Year Built 1967
Annual Tax Amount $4,036
Tax Year 2024
Lot Size 0.330 Acres
Acres 0.33
Lot Dimensions 80x180
Property Sub-Type Single Family
Property Description
Location
State MI
County Macomb
Area Harrison Twp (50015)
Zoning Residential
Rooms
Basement Block, Full, Partially Finished
Interior
Interior Features Cable/Internet Avail., Ceramic Floors, Hardwood Floors, Sump Pump
Heating Forced Air
Cooling Whole House Fan
Fireplaces Type LivRoom Fireplace, Natural Fireplace
Appliance Microwave, Range/Oven
Exterior
Parking Features Attached Garage, Electric in Garage, Side Loading Garage
Garage Spaces 2.5
Garage Description 24x23
Garage Yes
Building
Story 1 Story
Foundation Basement
Water Public Water
Architectural Style Ranch
Structure Type Brick,Wood
Schools
School District L'Anse Creuse Public Schools
Others
Ownership Private
SqFt Source Public Records
Energy Description Natural Gas
Financing Cash,Conventional

"My job is to find and attract mastery-based agents to the office, protect the culture, and make sure everyone is happy! "







