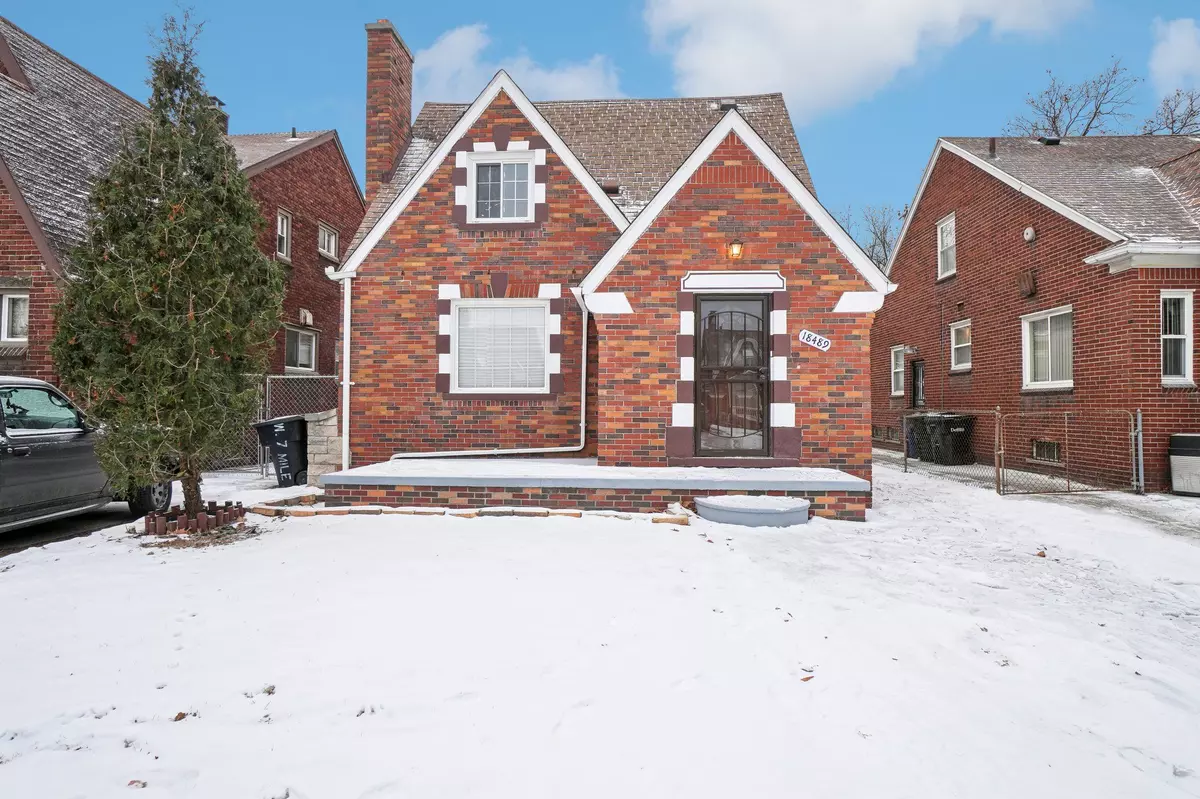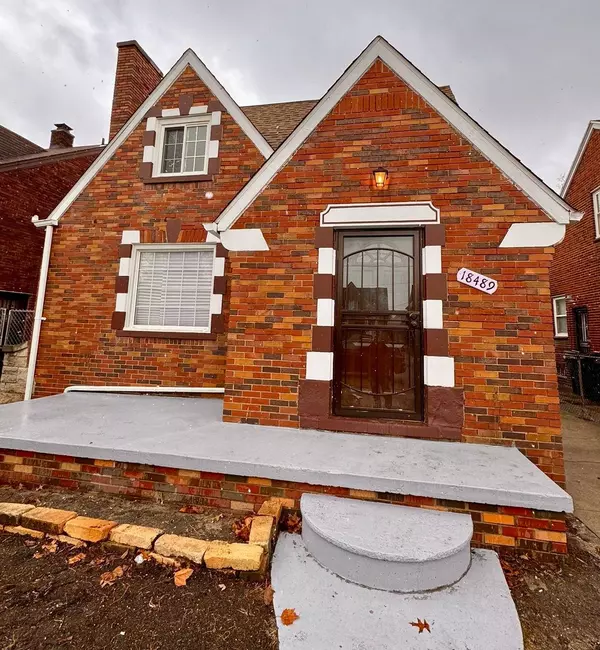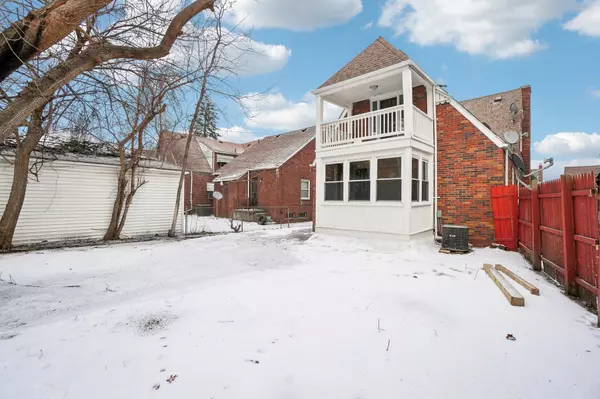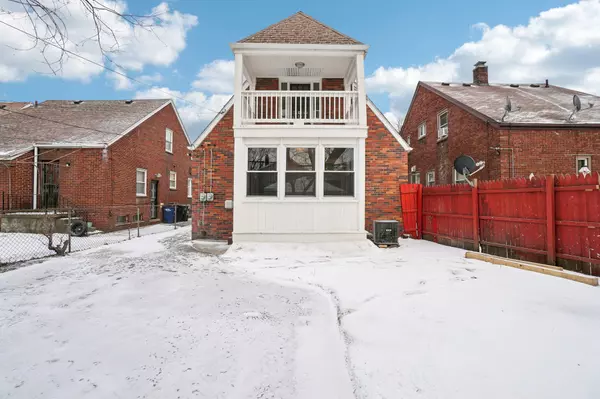4 Beds
2 Baths
1,520 SqFt
4 Beds
2 Baths
1,520 SqFt
OPEN HOUSE
Wed Feb 26, 4:00pm - 6:00pm
Key Details
Property Type Single Family Home
Sub Type Single Family
Listing Status Active
Purchase Type For Sale
Square Footage 1,520 sqft
Price per Sqft $163
Subdivision Canterbury Gardens No 1 Sub (Plats)
MLS Listing ID 60366184
Style 2 Story
Bedrooms 4
Full Baths 2
Abv Grd Liv Area 1,520
Year Built 1938
Annual Tax Amount $3,526
Lot Size 3,484 Sqft
Acres 0.08
Lot Dimensions 35.00 x 103.00
Property Sub-Type Single Family
Property Description
Location
State MI
County Wayne
Area Detroit (82001)
Rooms
Basement Finished
Interior
Interior Features Cable/Internet Avail.
Hot Water Electric
Heating Forced Air
Cooling Ceiling Fan(s), Central A/C
Fireplaces Type LivRoom Fireplace
Appliance Microwave, Refrigerator
Exterior
Garage No
Building
Story 2 Story
Foundation Basement, Michigan Basement
Water Public Water
Architectural Style Bungalow
Structure Type Brick
Schools
School District Detroit City School District
Others
Ownership Private
Assessment Amount $250
Energy Description Natural Gas
Financing Cash,Conventional,FHA,VA

"My job is to find and attract mastery-based agents to the office, protect the culture, and make sure everyone is happy! "







