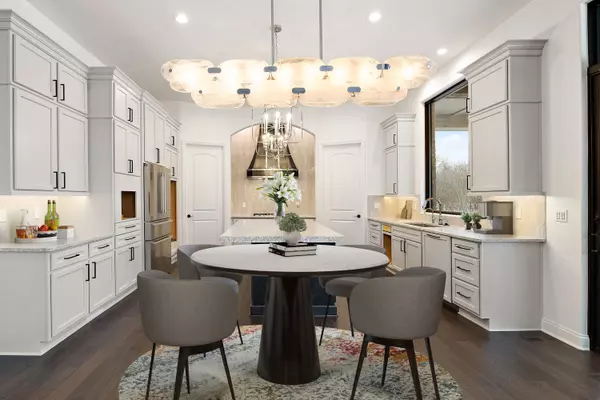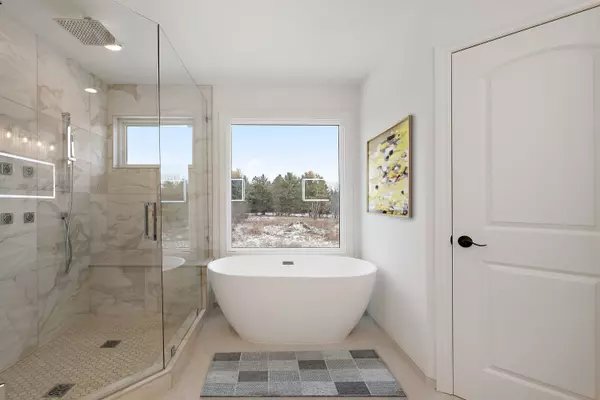4 Beds
4 Baths
4,428 SqFt
4 Beds
4 Baths
4,428 SqFt
Key Details
Property Type Single Family Home
Sub Type Single Family
Listing Status Active
Purchase Type For Sale
Square Footage 4,428 sqft
Price per Sqft $324
Subdivision Scioview Washtenaw Co Condo Plan No 649 (Scio Twp)
MLS Listing ID 60363479
Style 2 Story
Bedrooms 4
Full Baths 3
Half Baths 1
Abv Grd Liv Area 4,428
Year Built 2024
Lot Size 0.500 Acres
Acres 0.5
Lot Dimensions 110x200
Property Sub-Type Single Family
Property Description
Location
State MI
County Washtenaw
Area Scio Twp (81014)
Rooms
Basement Walk Out, Unfinished
Interior
Hot Water Gas
Heating Forced Air
Cooling Central A/C
Fireplaces Type Grt Rm Fireplace
Appliance Dishwasher, Microwave
Exterior
Parking Features Attached Garage, Side Loading Garage
Garage Spaces 3.0
Garage Description 21x35
Garage Yes
Building
Story 2 Story
Foundation Basement
Water Community
Architectural Style Colonial
Structure Type Brick
Schools
School District Ann Arbor Public Schools
Others
Energy Description Natural Gas
Financing Cash,Conventional

"My job is to find and attract mastery-based agents to the office, protect the culture, and make sure everyone is happy! "







