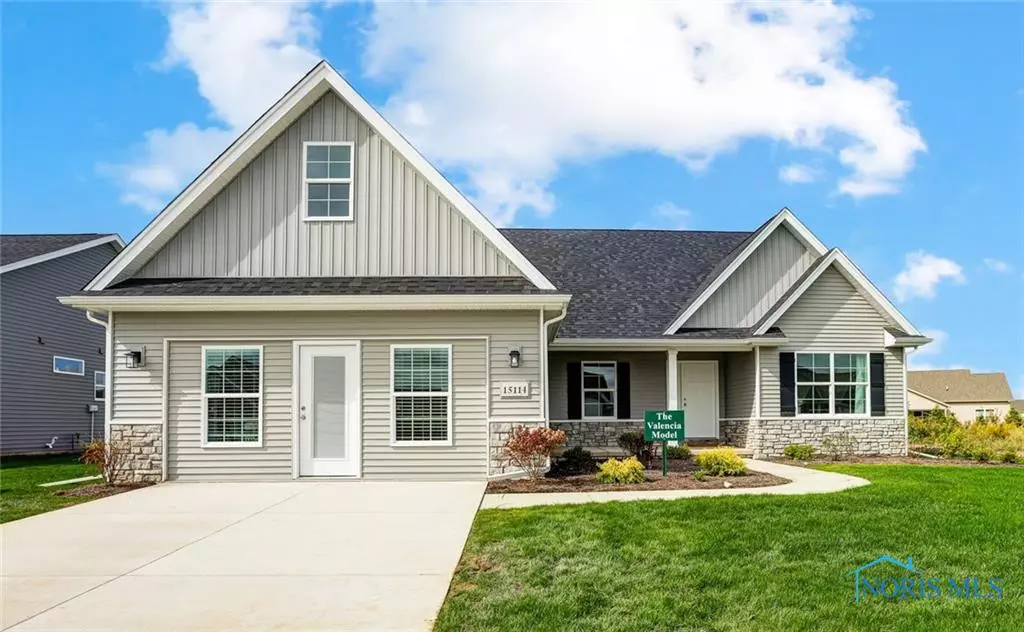
3 Beds
2.5 Baths
2,223 SqFt
3 Beds
2.5 Baths
2,223 SqFt
Key Details
Property Type Single Family Home
Sub Type Single Family Residence
Listing Status Active
Purchase Type For Sale
Square Footage 2,223 sqft
Price per Sqft $211
Subdivision Village At Riverbend
MLS Listing ID 6122199
Style Craftsman
Bedrooms 3
Full Baths 2
HOA Y/N Yes
Year Built 2024
Tax Year 2024
Lot Size 10,019 Sqft
Lot Dimensions 0.23
Property Sub-Type Single Family Residence
Source Northwest Ohio Real Estate Information Service (NORIS)
Property Description
Location
State OH
County Wood
Community Village At Riverbend
Area 0.23
Direction Off of Roachton Rd, S on Village Dr, R on Sunset Maple Dr., L on Sugar Maple Dr., 2nd Model Home on the Left
Rooms
Basement Partial, Sump Pump
Dining Room No
Kitchen Yes
Interior
Interior Features Ceiling Fan(s), Pantry, Primary Bathroom
Heating Forced Air, Natural Gas
Cooling Ceiling Fan(s), Central Air
Flooring Carpet, Luxury Vinyl, Combination
Fireplaces Number 1
Fireplaces Type Circulating, Gas, Living Room
Equipment Yes
Fireplace Yes
Appliance Dishwasher
Laundry Electric Dryer Hookup, Main Level, Sink
Exterior
Parking Features Concrete, Attached Garage, Driveway, Garage Door Opener
Garage Spaces 2.0
Garage Description 2.0
Utilities Available Cable Available, Electricity Connected, Natural Gas Connected, Sewer Connected, Water Available, Water Connected
Roof Type Shingle
Total Parking Spaces 2
Garage Yes
Building
Story 1
Foundation Combination
Sewer Sanitary Sewer, Storm Sewer
Schools
Elementary Schools Waterville
Middle Schools Fallen Timbers
High Schools Anthony Wayne
School District Anthony Wayne
Others
Tax ID J38-100-522-001-177-000
Acceptable Financing Cash, Conventional
Listing Terms Cash, Conventional
Virtual Tour https://my.matterport.com/show/?m=HhY9C8cNZX3

"I am here to help you every step of the way. Whether you are a first time home buyer or an experienced home owner, my goal is to make the process stress free and help you find the home of your dreams."







